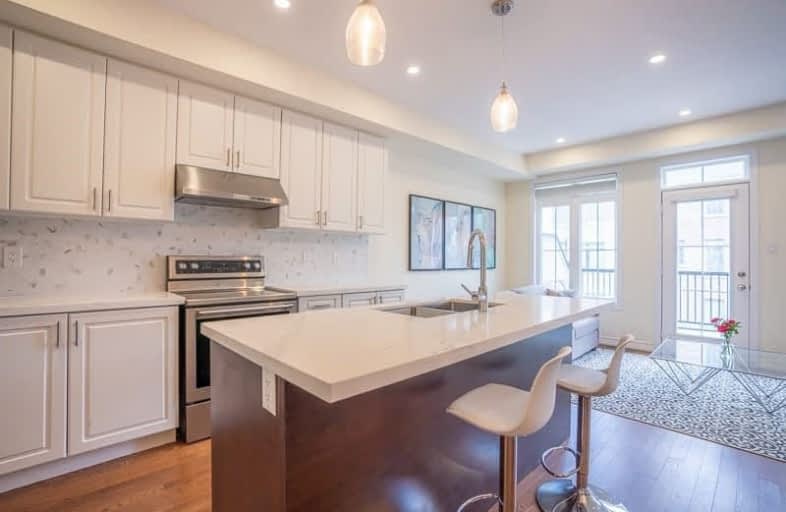
3D Walkthrough

E T Crowle Public School
Elementary: Public
2.31 km
Little Rouge Public School
Elementary: Public
1.68 km
Greensborough Public School
Elementary: Public
1.23 km
Sam Chapman Public School
Elementary: Public
0.25 km
St Julia Billiart Catholic Elementary School
Elementary: Catholic
0.94 km
Mount Joy Public School
Elementary: Public
1.14 km
Bill Hogarth Secondary School
Secondary: Public
2.65 km
Stouffville District Secondary School
Secondary: Public
5.80 km
Markville Secondary School
Secondary: Public
4.86 km
St Brother André Catholic High School
Secondary: Catholic
2.11 km
Markham District High School
Secondary: Public
3.45 km
Bur Oak Secondary School
Secondary: Public
2.70 km




