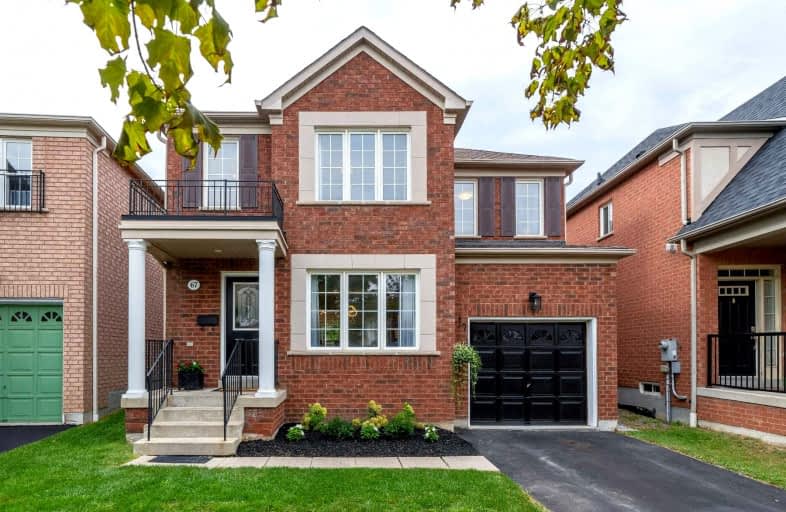
3D Walkthrough

Dr Roberta Bondar Public School
Elementary: Public
1.15 km
St Teresa of Calcutta Catholic School
Elementary: Catholic
0.75 km
St André Bessette Catholic School
Elementary: Catholic
0.67 km
St Catherine of Siena Catholic School
Elementary: Catholic
0.81 km
Nottingham Public School
Elementary: Public
0.62 km
St Josephine Bakhita Catholic Elementary School
Elementary: Catholic
1.18 km
École secondaire Ronald-Marion
Secondary: Public
4.10 km
Archbishop Denis O'Connor Catholic High School
Secondary: Catholic
2.89 km
Notre Dame Catholic Secondary School
Secondary: Catholic
0.77 km
Ajax High School
Secondary: Public
4.48 km
J Clarke Richardson Collegiate
Secondary: Public
0.81 km
Pickering High School
Secondary: Public
3.13 km













