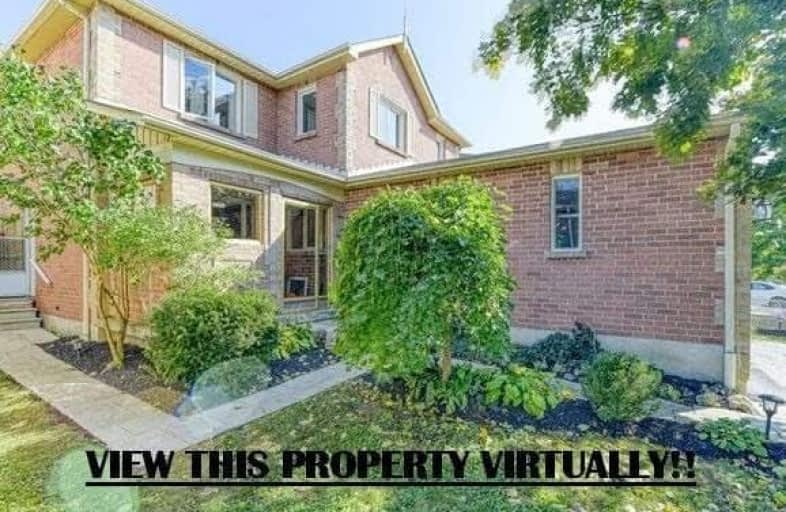Note: Property is not currently for sale or for rent.

-
Type: Detached
-
Style: 2-Storey
-
Lot Size: 40.46 x 108.75 Feet
-
Age: No Data
-
Taxes: $5,584 per year
-
Days on Site: 6 Days
-
Added: Sep 30, 2020 (6 days on market)
-
Updated:
-
Last Checked: 3 months ago
-
MLS®#: E4933780
-
Listed By: Keller williams energy real estate, brokerage
Options, Options! This Home Would Be Perfect For A Multi-Generational Family With 5 Bedrooms Up And 2 Baths, Main Floor Has A 17X13' Kitchen With Walkout, Formal Dining Room And Living Room. One Of The Unique Features Is A Self Enclosed Space On The Main Floor With Private Access, Kitchen And Bath. Perfect For A Work At Home Space, Home Schooling Area Or A Private Space For Your In-Laws Or Home Office.
Extras
Freshly Painted, New Flooring In Living Room And Dining Room. Fully Finished Lower Level With Extra Bedroom. Perfectly Situated Across From Applecroft Park. **Enter Self Contained Space On Side (North) Of The House**
Property Details
Facts for 67 Coe Drive, Ajax
Status
Days on Market: 6
Last Status: Sold
Sold Date: Oct 06, 2020
Closed Date: Nov 27, 2020
Expiry Date: Jan 13, 2021
Sold Price: $865,000
Unavailable Date: Oct 06, 2020
Input Date: Sep 30, 2020
Prior LSC: Listing with no contract changes
Property
Status: Sale
Property Type: Detached
Style: 2-Storey
Area: Ajax
Community: Central
Availability Date: 60 Days Or Tbd
Inside
Bedrooms: 5
Bedrooms Plus: 1
Bathrooms: 4
Kitchens: 1
Kitchens Plus: 1
Rooms: 9
Den/Family Room: Yes
Air Conditioning: Central Air
Fireplace: Yes
Washrooms: 4
Building
Basement: Finished
Basement 2: Full
Heat Type: Forced Air
Heat Source: Gas
Exterior: Alum Siding
Exterior: Brick
Water Supply: Municipal
Special Designation: Unknown
Parking
Driveway: Pvt Double
Garage Spaces: 2
Garage Type: Attached
Covered Parking Spaces: 2
Total Parking Spaces: 4
Fees
Tax Year: 2020
Tax Legal Description: Pcl 95-1 Sec 40M1550; Lt 95 Pl 40M1550
Taxes: $5,584
Highlights
Feature: Park
Feature: Rec Centre
Feature: School
Land
Cross Street: Hardwood And Kerriso
Municipality District: Ajax
Fronting On: East
Pool: None
Sewer: Sewers
Lot Depth: 108.75 Feet
Lot Frontage: 40.46 Feet
Additional Media
- Virtual Tour: https://pathfrontmedia.hd.pics/67-Coe-Dr/idx
Rooms
Room details for 67 Coe Drive, Ajax
| Type | Dimensions | Description |
|---|---|---|
| Kitchen Main | 4.01 x 5.28 | W/O To Deck, Double Sink, Laminate |
| Living Main | 3.57 x 5.41 | Laminate, Large Window, Combined W/Dining |
| Dining Main | 3.25 x 3.14 | Laminate, Combined W/Living, French Doors |
| Other Main | 4.91 x 3.54 | 3 Pc Bath, W/O To Yard, Fireplace |
| Master 2nd | 2.94 x 4.36 | Broadloom, Window, Closet |
| 2nd Br 2nd | 4.23 x 2.37 | Broadloom, Window |
| 3rd Br 2nd | 3.16 x 2.64 | Broadloom, Window |
| 4th Br 2nd | 3.93 x 3.69 | Broadloom, Window, Closet |
| 5th Br 2nd | 2.94 x 3.72 | Broadloom, Window, Closet |
| Rec Bsmt | 8.77 x 4.27 | Broadloom |
| Br Bsmt | 3.51 x 2.57 | Broadloom |
| XXXXXXXX | XXX XX, XXXX |
XXXX XXX XXXX |
$XXX,XXX |
| XXX XX, XXXX |
XXXXXX XXX XXXX |
$XXX,XXX |
| XXXXXXXX XXXX | XXX XX, XXXX | $865,000 XXX XXXX |
| XXXXXXXX XXXXXX | XXX XX, XXXX | $775,000 XXX XXXX |

Dr Roberta Bondar Public School
Elementary: PublicSt Teresa of Calcutta Catholic School
Elementary: CatholicApplecroft Public School
Elementary: PublicSt Jude Catholic School
Elementary: CatholicSt Catherine of Siena Catholic School
Elementary: CatholicTerry Fox Public School
Elementary: PublicÉcole secondaire Ronald-Marion
Secondary: PublicArchbishop Denis O'Connor Catholic High School
Secondary: CatholicNotre Dame Catholic Secondary School
Secondary: CatholicAjax High School
Secondary: PublicJ Clarke Richardson Collegiate
Secondary: PublicPickering High School
Secondary: Public

