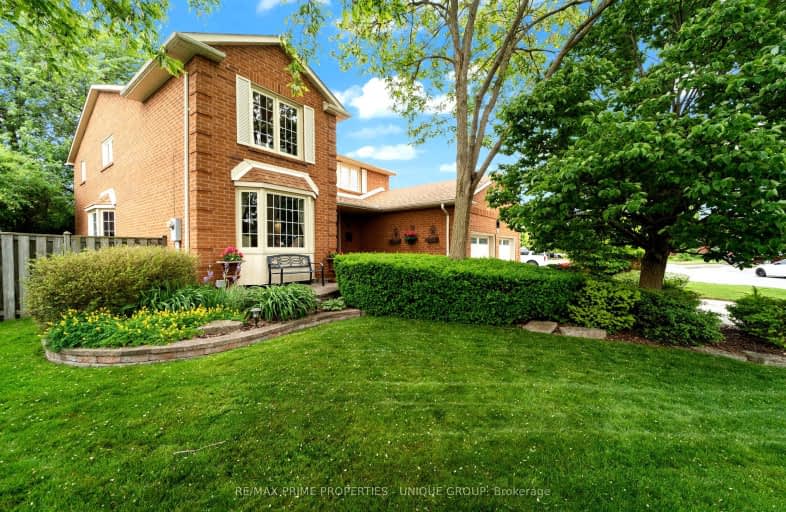Car-Dependent
- Most errands require a car.
34
/100
Minimal Transit
- Almost all errands require a car.
23
/100
Bikeable
- Some errands can be accomplished on bike.
50
/100

Duffin's Bay Public School
Elementary: Public
0.66 km
Lakeside Public School
Elementary: Public
0.19 km
St James Catholic School
Elementary: Catholic
1.16 km
Bolton C Falby Public School
Elementary: Public
2.38 km
St Bernadette Catholic School
Elementary: Catholic
2.59 km
Southwood Park Public School
Elementary: Public
2.04 km
École secondaire Ronald-Marion
Secondary: Public
5.98 km
Archbishop Denis O'Connor Catholic High School
Secondary: Catholic
4.09 km
Notre Dame Catholic Secondary School
Secondary: Catholic
6.99 km
Ajax High School
Secondary: Public
2.74 km
J Clarke Richardson Collegiate
Secondary: Public
6.90 km
Pickering High School
Secondary: Public
4.65 km
-
Kinsmen Park
Sandy Beach Rd, Pickering ON 3.42km -
East Shore Community Center
ON 4.82km -
Rouge Beach Park
Lawrence Ave E (at Rouge Hills Dr), Toronto ON M1C 2Y9 7.98km
-
TD Bank Financial Group
15 Westney Rd N (Kingston Rd), Ajax ON L1T 1P4 4.24km -
TD Bank Financial Group
299 Port Union Rd, Scarborough ON M1C 2L3 9.76km -
RBC Royal Bank
714 Rossland Rd E (Garden), Whitby ON L1N 9L3 11.29km






