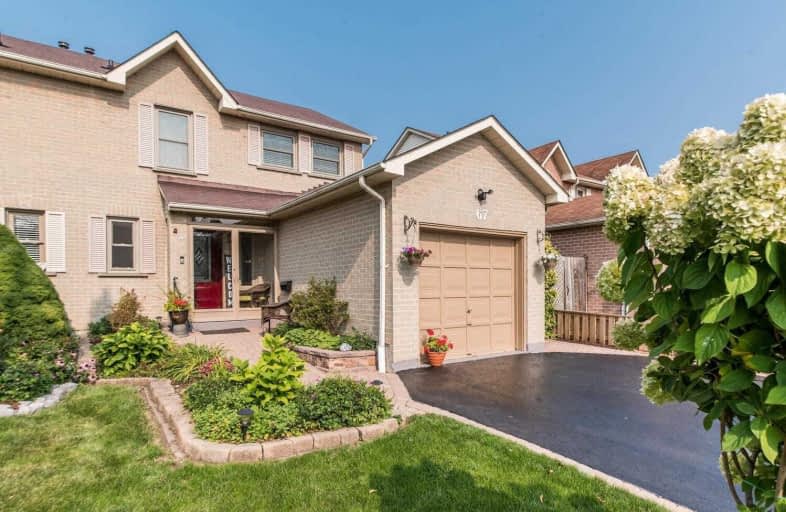
Duffin's Bay Public School
Elementary: Public
0.94 km
Lakeside Public School
Elementary: Public
0.33 km
St James Catholic School
Elementary: Catholic
1.42 km
Bolton C Falby Public School
Elementary: Public
2.33 km
St Bernadette Catholic School
Elementary: Catholic
2.51 km
Southwood Park Public School
Elementary: Public
2.17 km
École secondaire Ronald-Marion
Secondary: Public
5.55 km
Archbishop Denis O'Connor Catholic High School
Secondary: Catholic
3.91 km
Notre Dame Catholic Secondary School
Secondary: Catholic
6.74 km
Ajax High School
Secondary: Public
2.69 km
J Clarke Richardson Collegiate
Secondary: Public
6.66 km
Pickering High School
Secondary: Public
4.25 km




