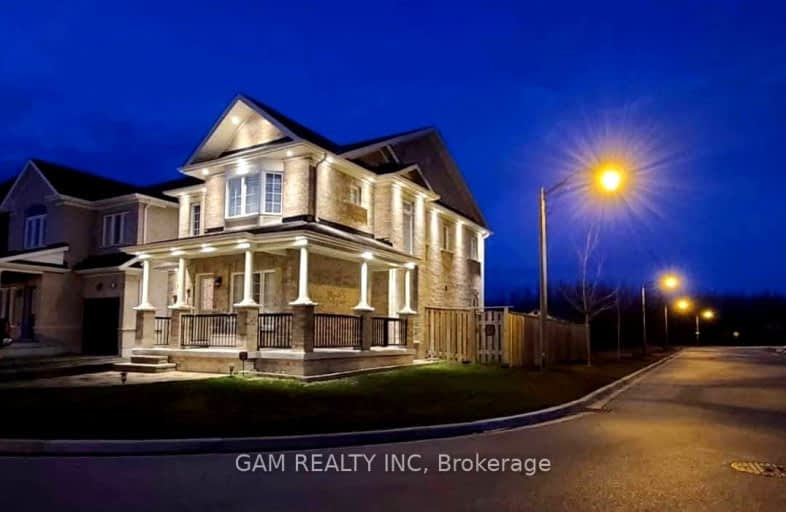Car-Dependent
- Almost all errands require a car.
7
/100
Some Transit
- Most errands require a car.
40
/100
Bikeable
- Some errands can be accomplished on bike.
53
/100

Unnamed Mulberry Meadows Public School
Elementary: Public
1.30 km
St Teresa of Calcutta Catholic School
Elementary: Catholic
2.34 km
Romeo Dallaire Public School
Elementary: Public
0.70 km
Michaëlle Jean Public School
Elementary: Public
1.08 km
St Josephine Bakhita Catholic Elementary School
Elementary: Catholic
1.65 km
da Vinci Public School Elementary Public School
Elementary: Public
1.41 km
Archbishop Denis O'Connor Catholic High School
Secondary: Catholic
3.87 km
All Saints Catholic Secondary School
Secondary: Catholic
3.69 km
Donald A Wilson Secondary School
Secondary: Public
3.72 km
Notre Dame Catholic Secondary School
Secondary: Catholic
1.58 km
Ajax High School
Secondary: Public
5.33 km
J Clarke Richardson Collegiate
Secondary: Public
1.56 km
-
Baycliffe Park
67 Baycliffe Dr, Whitby ON L1P 1W7 3.01km -
Miles Park
3.4km -
Country Lane Park
Whitby ON 3.64km
-
HODL Bitcoin ATM - Esso
290 Rossland Rd E, Ajax ON L1T 4V2 1.31km -
TD Canada Trust ATM
1961 Salem Rd N, Ajax ON L1T 0J9 1.49km -
TD Canada Trust ATM
110 Taunton Rd W, Whitby ON L1R 3H8 5.01km














