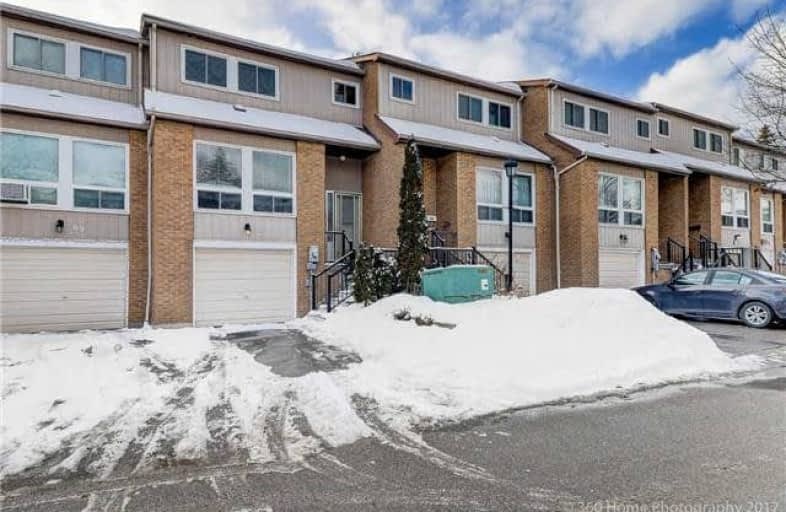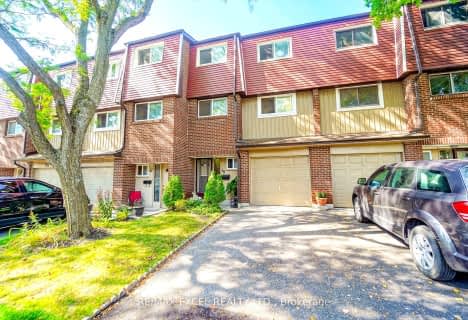Sold on Feb 16, 2018
Note: Property is not currently for sale or for rent.

-
Type: Condo Townhouse
-
Style: 2-Storey
-
Size: 1200 sqft
-
Pets: Restrict
-
Age: No Data
-
Taxes: $2,900 per year
-
Maintenance Fees: 284.85 /mo
-
Days on Site: 7 Days
-
Added: Sep 07, 2019 (1 week on market)
-
Updated:
-
Last Checked: 3 months ago
-
MLS®#: E4040059
-
Listed By: Century 21 leading edge realty inc., brokerage
This Spacious Open Concept Townhouse Is A Must See!! The Main Floor Features: Hardwood Floors, Crown Moulding And Potlights Throughout The Renovated Kitchen With Granite Countertops, S/S Appliances, Breakfast Bar And Pantry Leads Out To A Private Backyard That Backs Onto A Ravine.
Extras
S/S Fridge, Stove, Range Hood & Dishwasher, Washer, Dryer, All Elf's, All Window Coverings, B/I Cabinet In Main Bath, Broadloom Where Laid.
Property Details
Facts for 67 Willows Lane, Ajax
Status
Days on Market: 7
Last Status: Sold
Sold Date: Feb 16, 2018
Closed Date: Mar 30, 2018
Expiry Date: May 31, 2018
Sold Price: $470,388
Unavailable Date: Feb 16, 2018
Input Date: Feb 09, 2018
Property
Status: Sale
Property Type: Condo Townhouse
Style: 2-Storey
Size (sq ft): 1200
Area: Ajax
Community: Central West
Availability Date: 60 Days
Inside
Bedrooms: 3
Bathrooms: 2
Kitchens: 1
Rooms: 7
Den/Family Room: No
Patio Terrace: None
Unit Exposure: West
Air Conditioning: None
Fireplace: No
Ensuite Laundry: Yes
Washrooms: 2
Building
Stories: 1
Basement: Finished
Heat Type: Baseboard
Heat Source: Electric
Exterior: Alum Siding
Exterior: Brick
Special Designation: Unknown
Parking
Parking Included: Yes
Garage Type: Attached
Parking Designation: Exclusive
Parking Features: Private
Covered Parking Spaces: 1
Total Parking Spaces: 2
Garage: 1
Locker
Locker: Ensuite
Fees
Tax Year: 2017
Taxes Included: No
Building Insurance Included: Yes
Cable Included: No
Central A/C Included: No
Common Elements Included: Yes
Heating Included: No
Hydro Included: No
Water Included: Yes
Taxes: $2,900
Land
Cross Street: Church & Kingston
Municipality District: Ajax
Condo
Condo Registry Office: DCC
Condo Corp#: 39
Property Management: Newton Trelawney
Additional Media
- Virtual Tour: https://www.360homephoto.com/z80282/
Rooms
Room details for 67 Willows Lane, Ajax
| Type | Dimensions | Description |
|---|---|---|
| Kitchen Main | 3.12 x 3.76 | Hardwood Floor, Granite Counter, Stainless Steel Appl |
| Breakfast Main | 2.54 x 3.03 | Hardwood Floor, Pantry, W/O To Deck |
| Living Main | 3.27 x 4.07 | Hardwood Floor, Crown Moulding, Pot Lights |
| Dining Main | 3.02 x 3.45 | Hardwood Floor, Crown Moulding, Pot Lights |
| Master 2nd | 3.04 x 4.62 | Double Closet, Large Window |
| 2nd Br 2nd | 2.72 x 4.22 | Closet, O/Looks Ravine |
| 3rd Br 2nd | 2.74 x 3.05 | Double Closet, O/Looks Ravine |
| Rec Lower | 3.64 x 4.60 | Laminate, 2 Pc Bath |
| XXXXXXXX | XXX XX, XXXX |
XXXX XXX XXXX |
$XXX,XXX |
| XXX XX, XXXX |
XXXXXX XXX XXXX |
$XXX,XXX | |
| XXXXXXXX | XXX XX, XXXX |
XXXX XXX XXXX |
$XXX,XXX |
| XXX XX, XXXX |
XXXXXX XXX XXXX |
$XXX,XXX |
| XXXXXXXX XXXX | XXX XX, XXXX | $470,388 XXX XXXX |
| XXXXXXXX XXXXXX | XXX XX, XXXX | $469,900 XXX XXXX |
| XXXXXXXX XXXX | XXX XX, XXXX | $359,900 XXX XXXX |
| XXXXXXXX XXXXXX | XXX XX, XXXX | $359,900 XXX XXXX |

St Francis de Sales Catholic School
Elementary: CatholicLincoln Avenue Public School
Elementary: PublicWestney Heights Public School
Elementary: PublicLincoln Alexander Public School
Elementary: PublicEagle Ridge Public School
Elementary: PublicSt Patrick Catholic School
Elementary: CatholicÉcole secondaire Ronald-Marion
Secondary: PublicArchbishop Denis O'Connor Catholic High School
Secondary: CatholicNotre Dame Catholic Secondary School
Secondary: CatholicAjax High School
Secondary: PublicPine Ridge Secondary School
Secondary: PublicPickering High School
Secondary: Public- 2 bath
- 3 bed
- 1200 sqft
48-1310 Fieldlight Boulevard, Pickering, Ontario • L1V 2Y8 • Liverpool



