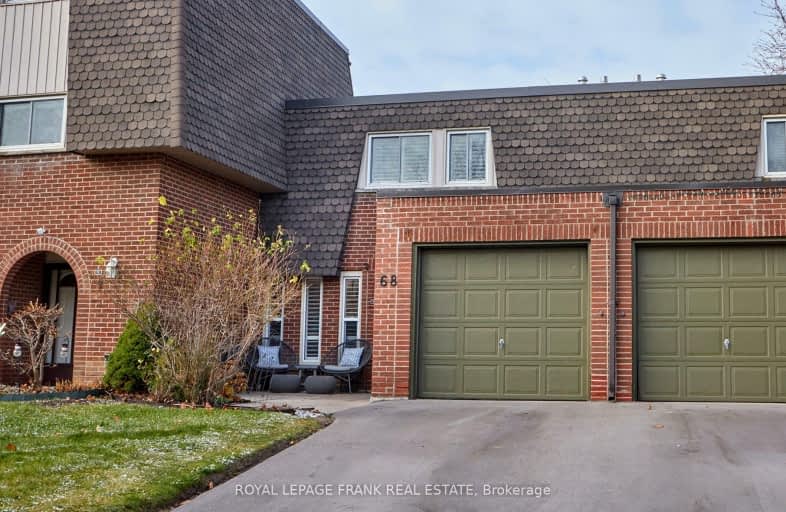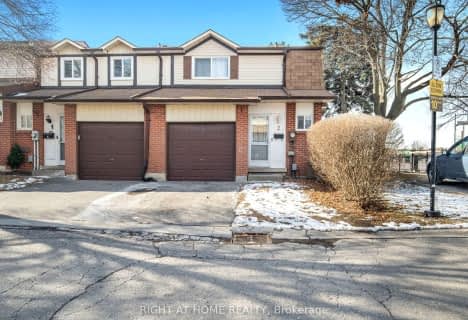Somewhat Walkable
- Some errands can be accomplished on foot.
69
/100
Some Transit
- Most errands require a car.
33
/100
Somewhat Bikeable
- Most errands require a car.
44
/100

Duffin's Bay Public School
Elementary: Public
1.04 km
St James Catholic School
Elementary: Catholic
0.69 km
Bolton C Falby Public School
Elementary: Public
0.95 km
St Bernadette Catholic School
Elementary: Catholic
1.20 km
Southwood Park Public School
Elementary: Public
0.44 km
Carruthers Creek Public School
Elementary: Public
1.07 km
École secondaire Ronald-Marion
Secondary: Public
6.06 km
Archbishop Denis O'Connor Catholic High School
Secondary: Catholic
2.85 km
Notre Dame Catholic Secondary School
Secondary: Catholic
5.87 km
Ajax High School
Secondary: Public
1.29 km
J Clarke Richardson Collegiate
Secondary: Public
5.77 km
Pickering High School
Secondary: Public
4.44 km
-
Ajax Waterfront
1.32km -
Country Lane Park
Whitby ON 8.72km -
Port Union Village Common Park
105 Bridgend St, Toronto ON M9C 2Y2 11.57km
-
CoinFlip Bitcoin ATM
65 Kingston Rd E, Ajax ON L1S 7J4 3.24km -
BMO Bank of Montreal
1899 Brock Rd, Pickering ON L1V 4H7 4.88km -
CIBC
376 Kingston Rd (at Rougemont Dr.), Pickering ON L1V 6K4 9.57km








