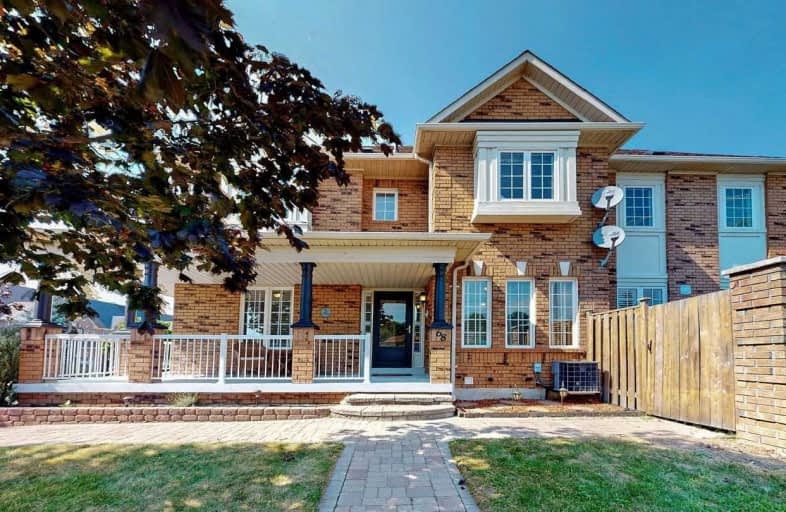Sold on Aug 17, 2020
Note: Property is not currently for sale or for rent.

-
Type: Att/Row/Twnhouse
-
Style: 2-Storey
-
Lot Size: 29.91 x 131.23 Feet
-
Age: 16-30 years
-
Taxes: $4,725 per year
-
Days on Site: 5 Days
-
Added: Aug 12, 2020 (5 days on market)
-
Updated:
-
Last Checked: 3 months ago
-
MLS®#: E4867226
-
Listed By: Re/max rouge river realty ltd., brokerage
Welcome Home! Nestled On A Huge 29X131 Ft Lot, This All Brick End Unit Feels Like A Semi! East / West Exposure Floods The Home W/ Tons Of Natural Daylight! Dreamy Wraparound Side Porch. Generous Sized Principal Rms W/ Hardwood Throughout, Main Fl Library, O/C Family Rm & Kitchen Perfect For Large Families Or Entertainers! W/O To Sunny East Facing Deck & Backyard. Family Sized Kitchen W/ Upgraded Cabinets & Large Island. 4 Spacious Bdrms, 2 W/ Ensuite Baths!
Extras
Iclud: All Appliances, All Elfs, California Shutters & All Other Window Coverings, Cvac, Gdo. Fantastic Location, Close To Shops, Restaurants, Highways, Public Transit, Parks & Schools. Unspoiled Basement. Hwt Is Rental.
Property Details
Facts for 68 Dooley Crescent, Ajax
Status
Days on Market: 5
Last Status: Sold
Sold Date: Aug 17, 2020
Closed Date: Oct 29, 2020
Expiry Date: Jan 31, 2021
Sold Price: $760,000
Unavailable Date: Aug 17, 2020
Input Date: Aug 12, 2020
Prior LSC: Listing with no contract changes
Property
Status: Sale
Property Type: Att/Row/Twnhouse
Style: 2-Storey
Age: 16-30
Area: Ajax
Community: Northeast Ajax
Availability Date: 60/90 Tba
Inside
Bedrooms: 4
Bathrooms: 4
Kitchens: 1
Rooms: 9
Den/Family Room: Yes
Air Conditioning: Central Air
Fireplace: No
Laundry Level: Lower
Central Vacuum: Y
Washrooms: 4
Building
Basement: Unfinished
Heat Type: Forced Air
Heat Source: Gas
Exterior: Brick
Water Supply: Municipal
Special Designation: Unknown
Parking
Driveway: Private
Garage Spaces: 1
Garage Type: Attached
Covered Parking Spaces: 2
Total Parking Spaces: 3
Fees
Tax Year: 2020
Tax Legal Description: Pt Blk132, Pl 40M2053
Taxes: $4,725
Land
Cross Street: Harwood / Rossland
Municipality District: Ajax
Fronting On: East
Pool: None
Sewer: Sewers
Lot Depth: 131.23 Feet
Lot Frontage: 29.91 Feet
Additional Media
- Virtual Tour: http://www.winsold.com/tour/32142
Rooms
Room details for 68 Dooley Crescent, Ajax
| Type | Dimensions | Description |
|---|---|---|
| Library Main | 3.13 x 3.69 | French Doors, Hardwood Floor, Large Window |
| Living Main | 2.77 x 3.69 | Hardwood Floor, Window |
| Family Main | 5.18 x 3.04 | Hardwood Floor, O/Looks Backyard, Combined W/Kitchen |
| Kitchen Main | 3.04 x 2.75 | Ceramic Floor, Family Size Kitchen, Combined W/Family |
| Breakfast Main | 3.04 x 3.04 | Ceramic Floor, W/O To Deck, O/Looks Backyard |
| Master 2nd | 4.05 x 5.97 | Hardwood Floor, 4 Pc Ensuite, His/Hers Closets |
| 2nd Br 2nd | 3.10 x 4.90 | Hardwood Floor, 4 Pc Ensuite, Window |
| 3rd Br 2nd | 2.74 x 4.02 | Hardwood Floor, Window, Closet |
| 4th Br 2nd | 3.08 x 2.77 | Hardwood Floor, Window, Closet |
| Rec Bsmt | 5.97 x 9.90 | |
| Laundry Bsmt | 6.00 x 2.77 |
| XXXXXXXX | XXX XX, XXXX |
XXXX XXX XXXX |
$XXX,XXX |
| XXX XX, XXXX |
XXXXXX XXX XXXX |
$XXX,XXX |
| XXXXXXXX XXXX | XXX XX, XXXX | $760,000 XXX XXXX |
| XXXXXXXX XXXXXX | XXX XX, XXXX | $689,000 XXX XXXX |

Dr Roberta Bondar Public School
Elementary: PublicSt Teresa of Calcutta Catholic School
Elementary: CatholicApplecroft Public School
Elementary: PublicSt Catherine of Siena Catholic School
Elementary: CatholicTerry Fox Public School
Elementary: PublicSt Josephine Bakhita Catholic Elementary School
Elementary: CatholicÉcole secondaire Ronald-Marion
Secondary: PublicArchbishop Denis O'Connor Catholic High School
Secondary: CatholicNotre Dame Catholic Secondary School
Secondary: CatholicAjax High School
Secondary: PublicJ Clarke Richardson Collegiate
Secondary: PublicPickering High School
Secondary: Public- 3 bath
- 4 bed
7 Keenlyside Lane, Ajax, Ontario • L1T 0N4 • Northwest Ajax



