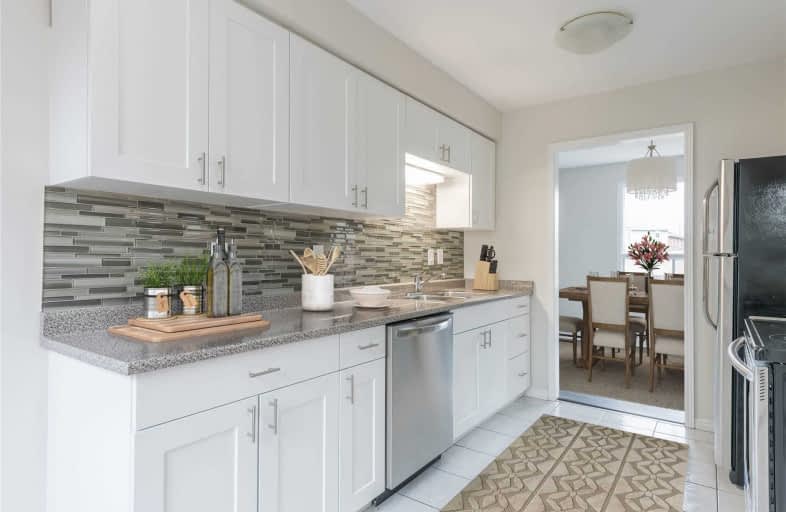Sold on Oct 29, 2019
Note: Property is not currently for sale or for rent.

-
Type: Detached
-
Style: 2-Storey
-
Size: 1100 sqft
-
Lot Size: 30.39 x 100 Feet
-
Age: No Data
-
Taxes: $3,693 per year
-
Days on Site: 10 Days
-
Added: Oct 29, 2019 (1 week on market)
-
Updated:
-
Last Checked: 2 months ago
-
MLS®#: E4612127
-
Listed By: Royal lepage terrequity realty, brokerage
Great Beginnings With Many Updates In This N/W Ajax Home. Located In A Settled Residential Neighbourhood. Steps To Bus, Min To Go & 401. Spotless 1126 Sf+ Finished Basement. Treat Yourself And Your Family To A Beautifully Renovated 3 Bedroom, 2 Bath Home With Finished Basement. Many Updaes! New Shaker Kitchen Cabinets, Counter, Sink, Backsplash, S/S Sppliances, 2 Updated Washrooms, Updated Front Windows And Newer Sliding Glass Door In Living Room.
Extras
New Laminate In Living Room And Rec Room, Freshly Painted Through Out, Stainless Steel Kit Appliances, White W&D, Updated Light Fixtures, New Bedroom Closet Doors And Existimg Window Coverings. Incl: Fag Furnace & Central Air. Hwh (R).
Property Details
Facts for 68 Marshall Crescent, Ajax
Status
Days on Market: 10
Last Status: Sold
Sold Date: Oct 29, 2019
Closed Date: Dec 09, 2019
Expiry Date: Dec 31, 2019
Sold Price: $560,000
Unavailable Date: Oct 29, 2019
Input Date: Oct 19, 2019
Property
Status: Sale
Property Type: Detached
Style: 2-Storey
Size (sq ft): 1100
Area: Ajax
Community: Central West
Availability Date: 15-30 Days Tba
Inside
Bedrooms: 3
Bathrooms: 2
Kitchens: 1
Rooms: 6
Den/Family Room: No
Air Conditioning: Central Air
Fireplace: No
Laundry Level: Lower
Central Vacuum: N
Washrooms: 2
Building
Basement: Finished
Basement 2: Full
Heat Type: Forced Air
Heat Source: Gas
Exterior: Brick
Water Supply: Municipal
Special Designation: Unknown
Parking
Driveway: Private
Garage Spaces: 1
Garage Type: Attached
Covered Parking Spaces: 4
Total Parking Spaces: 5
Fees
Tax Year: 2019
Tax Legal Description: Pcl 150-1 Sec 40M1425; Lt 150 Pl 40M1425 Ajax.
Taxes: $3,693
Highlights
Feature: Fenced Yard
Feature: Golf
Feature: Level
Feature: Place Of Worship
Feature: Public Transit
Feature: School
Land
Cross Street: Rossland And Westney
Municipality District: Ajax
Fronting On: West
Pool: None
Sewer: Sewers
Lot Depth: 100 Feet
Lot Frontage: 30.39 Feet
Acres: < .50
Zoning: Residential
Rooms
Room details for 68 Marshall Crescent, Ajax
| Type | Dimensions | Description |
|---|---|---|
| Kitchen Main | 2.61 x 2.02 | Ceramic Floor, Renovated, B/I Dishwasher |
| Breakfast Main | 1.99 x 2.14 | Ceramic Floor, O/Looks Frontyard |
| Dining Main | 2.71 x 2.79 | Laminate, Open Concept, Combined W/Living |
| Living Main | 3.47 x 4.96 | Laminate, W/O To Deck, Open Concept |
| Master 2nd | 2.95 x 3.85 | Broadloom, Double Closet, O/Looks Backyard |
| 2nd Br 2nd | 2.71 x 3.03 | Broadloom, Double Closet, O/Looks Backyard |
| 3rd Br 2nd | 2.95 x 2.38 | Broadloom, Closet, O/Looks Frontyard |
| Rec Lower | 4.49 x 5.06 | Laminate, Pot Lights, Wainscoting |
| Laundry Lower | 1.63 x 2.66 | Ceramic Floor, Sliding Doors |
| Utility Lower | 1.70 x 3.02 | Broadloom, Window, Unfinished |
| XXXXXXXX | XXX XX, XXXX |
XXXX XXX XXXX |
$XXX,XXX |
| XXX XX, XXXX |
XXXXXX XXX XXXX |
$XXX,XXX | |
| XXXXXXXX | XXX XX, XXXX |
XXXXXX XXX XXXX |
$X,XXX |
| XXX XX, XXXX |
XXXXXX XXX XXXX |
$X,XXX |
| XXXXXXXX XXXX | XXX XX, XXXX | $560,000 XXX XXXX |
| XXXXXXXX XXXXXX | XXX XX, XXXX | $549,000 XXX XXXX |
| XXXXXXXX XXXXXX | XXX XX, XXXX | $1,400 XXX XXXX |
| XXXXXXXX XXXXXX | XXX XX, XXXX | $1,450 XXX XXXX |

St André Bessette Catholic School
Elementary: CatholicLester B Pearson Public School
Elementary: PublicWestney Heights Public School
Elementary: PublicSt Catherine of Siena Catholic School
Elementary: CatholicVimy Ridge Public School
Elementary: PublicNottingham Public School
Elementary: PublicÉcole secondaire Ronald-Marion
Secondary: PublicArchbishop Denis O'Connor Catholic High School
Secondary: CatholicNotre Dame Catholic Secondary School
Secondary: CatholicAjax High School
Secondary: PublicJ Clarke Richardson Collegiate
Secondary: PublicPickering High School
Secondary: Public- 2 bath
- 6 bed
571 Kingston Road West, Ajax, Ontario • L1S 6M1 • Central West



