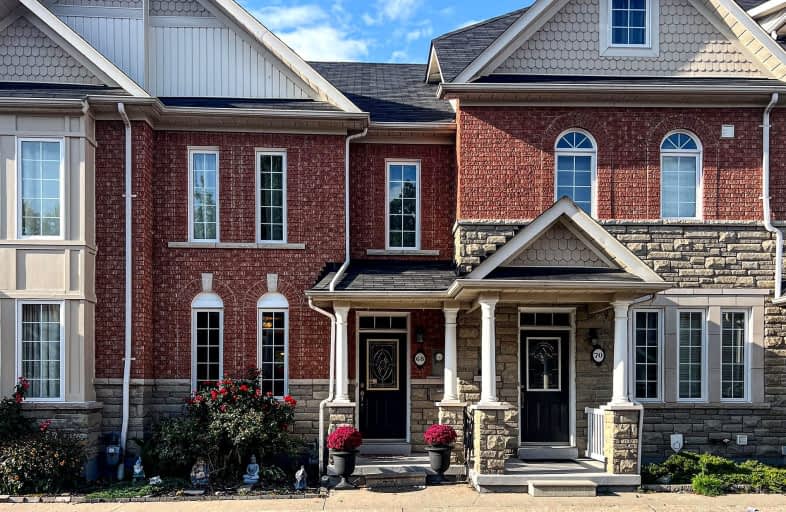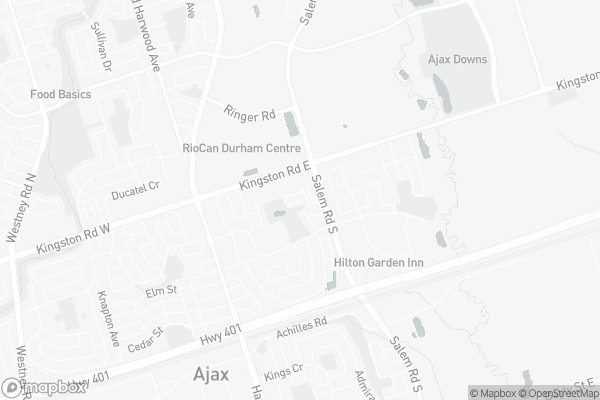
Video Tour
Very Walkable
- Most errands can be accomplished on foot.
82
/100
Some Transit
- Most errands require a car.
49
/100
Somewhat Bikeable
- Most errands require a car.
44
/100

Lord Elgin Public School
Elementary: Public
0.89 km
Applecroft Public School
Elementary: Public
1.44 km
St Jude Catholic School
Elementary: Catholic
1.55 km
Terry Fox Public School
Elementary: Public
1.38 km
St Bernadette Catholic School
Elementary: Catholic
1.96 km
Cadarackque Public School
Elementary: Public
0.63 km
Archbishop Denis O'Connor Catholic High School
Secondary: Catholic
0.41 km
Donald A Wilson Secondary School
Secondary: Public
5.49 km
Notre Dame Catholic Secondary School
Secondary: Catholic
2.75 km
Ajax High School
Secondary: Public
1.88 km
J Clarke Richardson Collegiate
Secondary: Public
2.64 km
Pickering High School
Secondary: Public
3.26 km
-
Rotary Park
Ajax ON L1S 1L3 3.1km -
Ajax Waterfront
4.1km -
Creekside Park
2545 William Jackson Dr (At Liatris Dr.), Pickering ON L1X 0C3 5.72km
-
RBC Royal Bank
2 Harwood Ave S (Hwy 2), Ajax ON L1S 7L8 0.72km -
TD Bank Financial Group
15 Westney Rd N (Kingston Rd), Ajax ON L1T 1P4 1.76km -
RBC Royal Bank
320 Harwood Ave S (Hardwood And Bayly), Ajax ON L1S 2J1 1.88km





