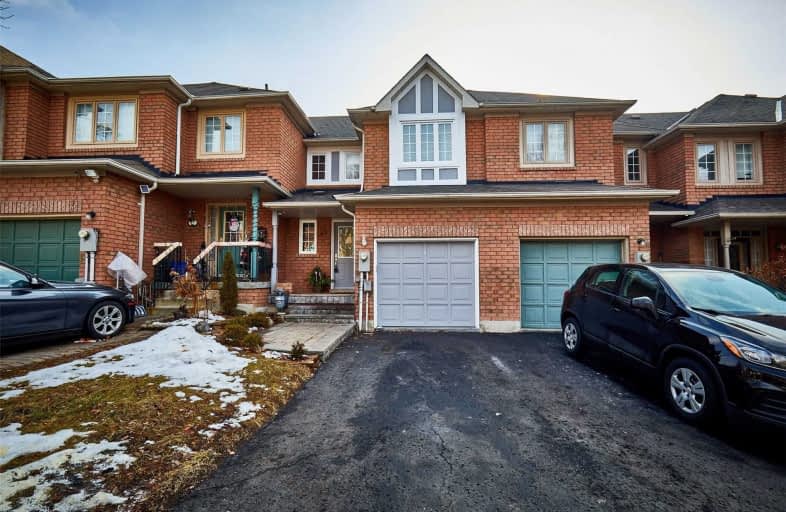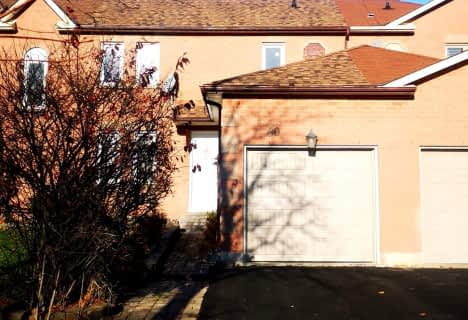
Dr Roberta Bondar Public School
Elementary: Public
0.77 km
St Teresa of Calcutta Catholic School
Elementary: Catholic
0.15 km
Applecroft Public School
Elementary: Public
1.23 km
St Jude Catholic School
Elementary: Catholic
1.25 km
St Catherine of Siena Catholic School
Elementary: Catholic
0.68 km
Terry Fox Public School
Elementary: Public
0.72 km
École secondaire Ronald-Marion
Secondary: Public
4.39 km
Archbishop Denis O'Connor Catholic High School
Secondary: Catholic
2.27 km
Notre Dame Catholic Secondary School
Secondary: Catholic
0.81 km
Ajax High School
Secondary: Public
3.87 km
J Clarke Richardson Collegiate
Secondary: Public
0.74 km
Pickering High School
Secondary: Public
3.16 km








