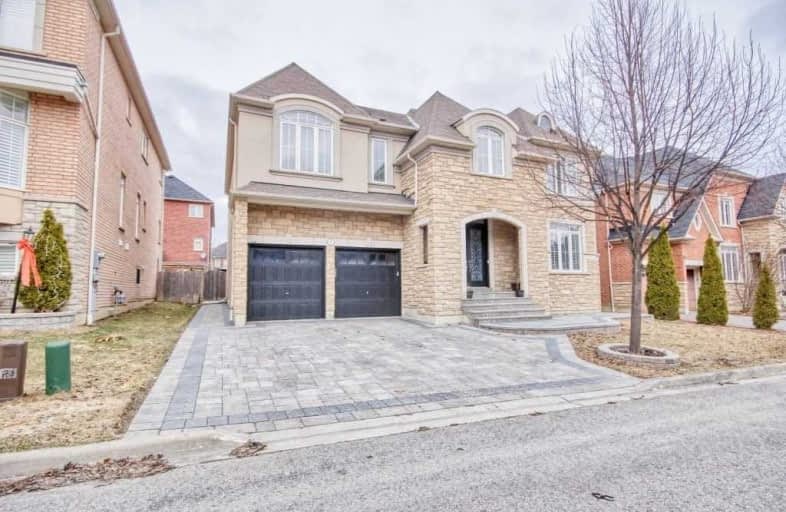
Unnamed Mulberry Meadows Public School
Elementary: Public
1.83 km
St Teresa of Calcutta Catholic School
Elementary: Catholic
2.08 km
Romeo Dallaire Public School
Elementary: Public
0.71 km
Michaëlle Jean Public School
Elementary: Public
0.34 km
St Josephine Bakhita Catholic Elementary School
Elementary: Catholic
0.92 km
da Vinci Public School Elementary Public School
Elementary: Public
0.65 km
Archbishop Denis O'Connor Catholic High School
Secondary: Catholic
3.96 km
All Saints Catholic Secondary School
Secondary: Catholic
4.44 km
Notre Dame Catholic Secondary School
Secondary: Catholic
1.16 km
Ajax High School
Secondary: Public
5.52 km
J Clarke Richardson Collegiate
Secondary: Public
1.20 km
Pickering High School
Secondary: Public
4.97 km














