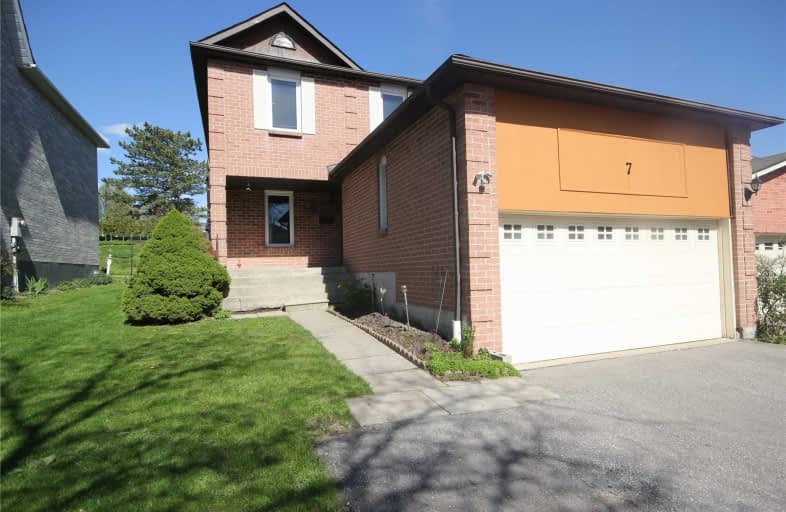
Lord Elgin Public School
Elementary: Public
0.74 km
ÉÉC Notre-Dame-de-la-Jeunesse-Ajax
Elementary: Catholic
1.10 km
Dr Roberta Bondar Public School
Elementary: Public
0.95 km
Applecroft Public School
Elementary: Public
0.54 km
St Jude Catholic School
Elementary: Catholic
0.64 km
Terry Fox Public School
Elementary: Public
0.86 km
École secondaire Ronald-Marion
Secondary: Public
4.05 km
Archbishop Denis O'Connor Catholic High School
Secondary: Catholic
0.89 km
Notre Dame Catholic Secondary School
Secondary: Catholic
2.37 km
Ajax High School
Secondary: Public
2.40 km
J Clarke Richardson Collegiate
Secondary: Public
2.29 km
Pickering High School
Secondary: Public
2.41 km



