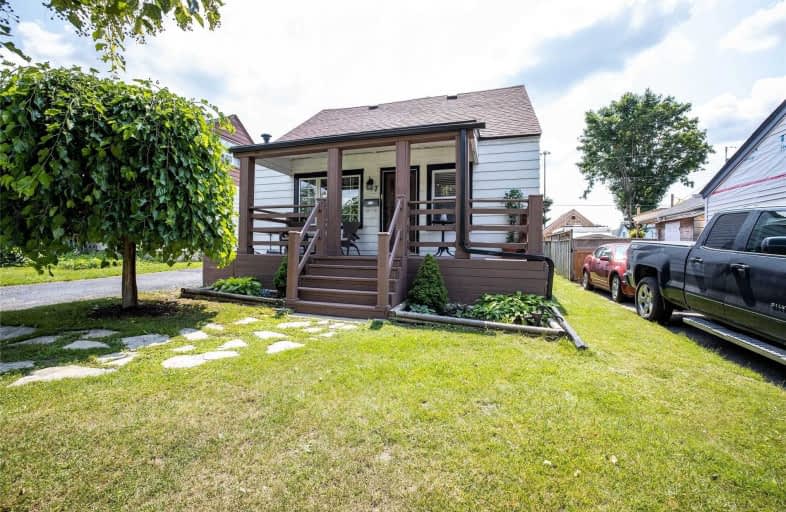Sold on Aug 03, 2021
Note: Property is not currently for sale or for rent.

-
Type: Detached
-
Style: 1 1/2 Storey
-
Size: 1100 sqft
-
Lot Size: 40 x 100 Feet
-
Age: 51-99 years
-
Taxes: $3,034 per year
-
Days on Site: 7 Days
-
Added: Jul 27, 2021 (1 week on market)
-
Updated:
-
Last Checked: 3 months ago
-
MLS®#: E5320602
-
Listed By: Keller williams energy real estate, brokerage
Fantastic Opportunity For First Time Buyers Or Real Estate Investors, Close To All Amenities! This Charming Four Bedroom Home Features A Bright Living Area With Hardwood Floors & A Gas Fireplace. The Spacious Kitchen Offers Pot Lighting, Crown Moulding, & A Centre Island With Breakfast Bar. Walk Out To Backyard From Separate Dining Room. Two Bedrooms, Full Bath, & Laundry Room Complete The Main Level. Two Additional Bedrooms Upstairs.
Extras
Entertainer's Dream Backyard Boasts A Large Deck With Gazebo And An Above Ground Pool! Central Location Is Just Minutes Away From Parks, Schools, Shopping, G.O. Transit, & Highways. Don't Miss This One!
Property Details
Facts for 7 George Street, Ajax
Status
Days on Market: 7
Last Status: Sold
Sold Date: Aug 03, 2021
Closed Date: Sep 28, 2021
Expiry Date: Oct 31, 2021
Sold Price: $662,000
Unavailable Date: Aug 03, 2021
Input Date: Jul 27, 2021
Prior LSC: Listing with no contract changes
Property
Status: Sale
Property Type: Detached
Style: 1 1/2 Storey
Size (sq ft): 1100
Age: 51-99
Area: Ajax
Community: Central
Availability Date: Flexible
Inside
Bedrooms: 4
Bathrooms: 1
Kitchens: 1
Rooms: 7
Den/Family Room: No
Air Conditioning: Central Air
Fireplace: Yes
Laundry Level: Main
Washrooms: 1
Utilities
Electricity: Yes
Gas: Yes
Cable: Available
Telephone: Available
Building
Basement: Crawl Space
Heat Type: Forced Air
Heat Source: Gas
Exterior: Alum Siding
Elevator: N
Water Supply: Municipal
Special Designation: Unknown
Parking
Driveway: Private
Garage Type: None
Covered Parking Spaces: 3
Total Parking Spaces: 3
Fees
Tax Year: 2021
Tax Legal Description: Lot 488 Plan 465
Taxes: $3,034
Highlights
Feature: Level
Land
Cross Street: Hardwood Ave. & York
Municipality District: Ajax
Fronting On: South
Parcel Number: 264470055
Pool: Abv Grnd
Sewer: Sewers
Lot Depth: 100 Feet
Lot Frontage: 40 Feet
Zoning: Residential
Additional Media
- Virtual Tour: https://vimeo.com/user65917821/review/578441920/23471c8c38
Rooms
Room details for 7 George Street, Ajax
| Type | Dimensions | Description |
|---|---|---|
| Living Main | 3.55 x 4.75 | Hardwood Floor, Gas Fireplace, Crown Moulding |
| Dining Main | 3.10 x 3.60 | Laminate, W/O To Yard, Crown Moulding |
| Kitchen Main | 4.00 x 4.10 | Laminate, Pot Lights, Crown Moulding |
| 2nd Br Main | 3.05 x 3.60 | Laminate, Window, Crown Moulding |
| 3rd Br Main | 2.38 x 4.80 | Hardwood Floor, Window, Pot Lights |
| Master Upper | 3.60 x 4.60 | Hardwood Floor, Window, Closet |
| 4th Br Upper | 2.35 x 4.50 | Hardwood Floor, Window, Closet |
| XXXXXXXX | XXX XX, XXXX |
XXXX XXX XXXX |
$XXX,XXX |
| XXX XX, XXXX |
XXXXXX XXX XXXX |
$XXX,XXX |
| XXXXXXXX XXXX | XXX XX, XXXX | $662,000 XXX XXXX |
| XXXXXXXX XXXXXX | XXX XX, XXXX | $549,900 XXX XXXX |

Lord Elgin Public School
Elementary: PublicÉÉC Notre-Dame-de-la-Jeunesse-Ajax
Elementary: CatholicRoland Michener Public School
Elementary: PublicBolton C Falby Public School
Elementary: PublicSt Bernadette Catholic School
Elementary: CatholicCadarackque Public School
Elementary: PublicÉcole secondaire Ronald-Marion
Secondary: PublicArchbishop Denis O'Connor Catholic High School
Secondary: CatholicNotre Dame Catholic Secondary School
Secondary: CatholicAjax High School
Secondary: PublicJ Clarke Richardson Collegiate
Secondary: PublicPickering High School
Secondary: Public- 2 bath
- 6 bed
571 Kingston Road West, Ajax, Ontario • L1S 6M1 • Central West



