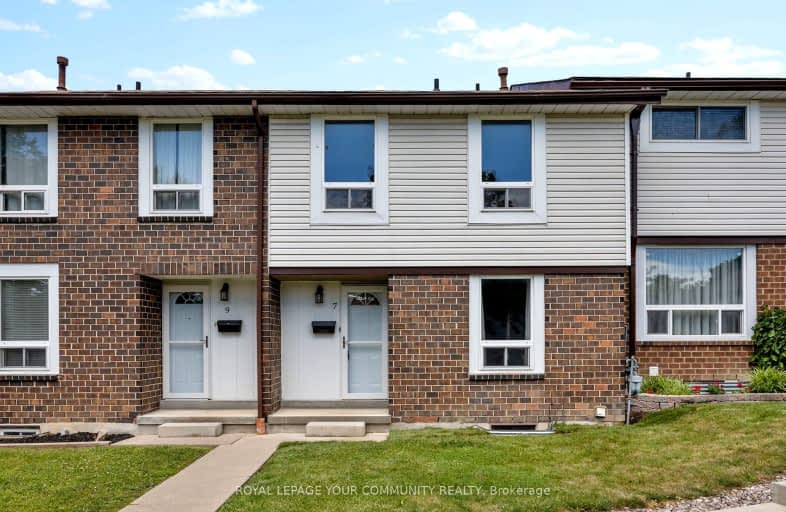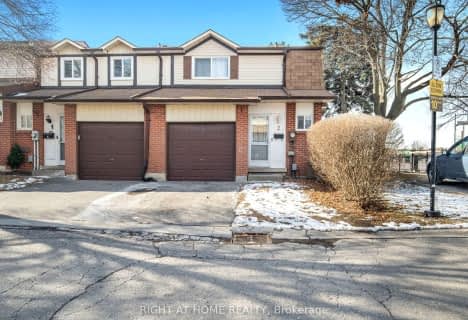Somewhat Walkable
- Most errands can be accomplished on foot.
70
/100
Some Transit
- Most errands require a car.
29
/100
Somewhat Bikeable
- Most errands require a car.
43
/100

Duffin's Bay Public School
Elementary: Public
0.78 km
St James Catholic School
Elementary: Catholic
0.35 km
Bolton C Falby Public School
Elementary: Public
1.30 km
St Bernadette Catholic School
Elementary: Catholic
1.55 km
Southwood Park Public School
Elementary: Public
0.62 km
Carruthers Creek Public School
Elementary: Public
1.32 km
École secondaire Ronald-Marion
Secondary: Public
6.28 km
Archbishop Denis O'Connor Catholic High School
Secondary: Catholic
3.20 km
Notre Dame Catholic Secondary School
Secondary: Catholic
6.22 km
Ajax High School
Secondary: Public
1.64 km
J Clarke Richardson Collegiate
Secondary: Public
6.11 km
Pickering High School
Secondary: Public
4.69 km
-
Ajax Waterfront
1.14km -
Kinsmen Park
Sandy Beach Rd, Pickering ON 4.7km -
Kiwanis Heydenshore Park
Whitby ON L1N 0C1 7.77km
-
BMO Bank of Montreal
2 Westney Rd S, Ajax ON L1S 5L7 3.82km -
TD Bank Financial Group
15 Westney Rd N (Kingston Rd), Ajax ON L1T 1P4 3.83km -
Scotiabank
1991 Salem Rd N, Ajax ON L1T 0J9 7.67km







