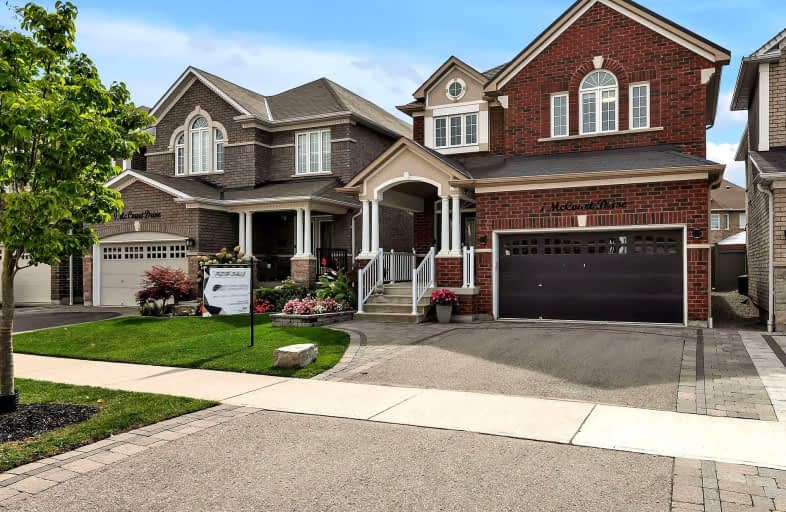Car-Dependent
- Almost all errands require a car.
5
/100
Some Transit
- Most errands require a car.
31
/100
Bikeable
- Some errands can be accomplished on bike.
51
/100

St James Catholic School
Elementary: Catholic
2.75 km
Bolton C Falby Public School
Elementary: Public
2.09 km
St Bernadette Catholic School
Elementary: Catholic
2.11 km
Cadarackque Public School
Elementary: Public
2.55 km
Southwood Park Public School
Elementary: Public
1.85 km
Carruthers Creek Public School
Elementary: Public
1.28 km
Archbishop Denis O'Connor Catholic High School
Secondary: Catholic
2.93 km
Henry Street High School
Secondary: Public
4.83 km
Donald A Wilson Secondary School
Secondary: Public
5.87 km
Notre Dame Catholic Secondary School
Secondary: Catholic
5.51 km
Ajax High School
Secondary: Public
1.95 km
J Clarke Richardson Collegiate
Secondary: Public
5.39 km
-
Ajax Waterfront
2.08km -
Westney Heights Park and Playground
Ravenscroft Rd., Ajax ON 5.01km -
Kiwanis Heydenshore Park
Whitby ON L1N 0C1 5.56km
-
Scotiabank
601 Victoria St W (Whitby Shores Shoppjng Centre), Whitby ON L1N 0E4 4.03km -
RBC Royal Bank
307 Brock St S, Whitby ON L1N 4K3 5.45km -
TD Bank Financial Group
83 Williamson Dr W (Westney Road), Ajax ON L1T 0K9 6.3km














