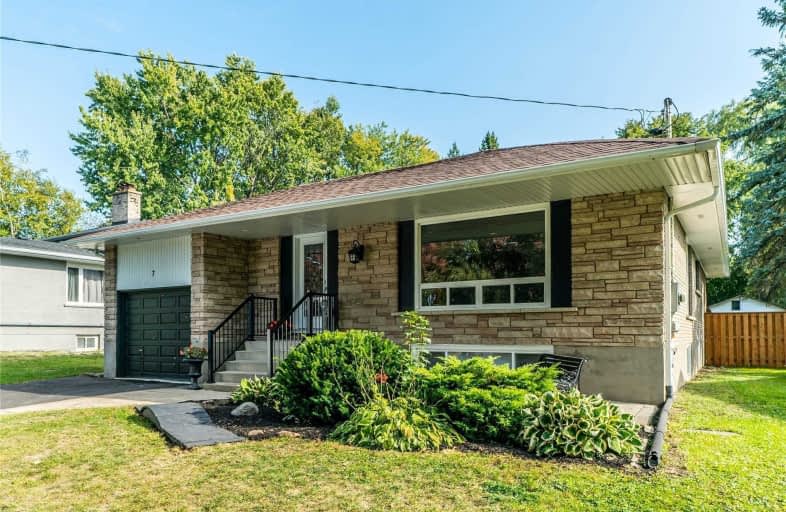
Video Tour
Somewhat Walkable
- Some errands can be accomplished on foot.
58
/100
Some Transit
- Most errands require a car.
46
/100
Somewhat Bikeable
- Most errands require a car.
45
/100

Dr Roberta Bondar Public School
Elementary: Public
0.38 km
St Teresa of Calcutta Catholic School
Elementary: Catholic
0.36 km
Applecroft Public School
Elementary: Public
0.77 km
St Jude Catholic School
Elementary: Catholic
0.81 km
St Catherine of Siena Catholic School
Elementary: Catholic
0.56 km
Terry Fox Public School
Elementary: Public
0.27 km
École secondaire Ronald-Marion
Secondary: Public
4.21 km
Archbishop Denis O'Connor Catholic High School
Secondary: Catholic
1.82 km
Notre Dame Catholic Secondary School
Secondary: Catholic
1.29 km
Ajax High School
Secondary: Public
3.42 km
J Clarke Richardson Collegiate
Secondary: Public
1.21 km
Pickering High School
Secondary: Public
2.83 km
-
Baycliffe Park
67 Baycliffe Dr, Whitby ON L1P 1W7 5.36km -
Whitby Soccer Dome
695 ROSSLAND Rd W, Whitby ON 5.55km -
Country Lane Park
Whitby ON 5.95km
-
TD Bank Financial Group
15 Westney Rd N (Kingston Rd), Ajax ON L1T 1P4 1.74km -
Scotiabank
309 Dundas St W, Whitby ON L1N 2M6 6.74km -
TD Canada Trust Branch and ATM
3050 Garden St, Whitby ON L1R 2G7 7.63km













