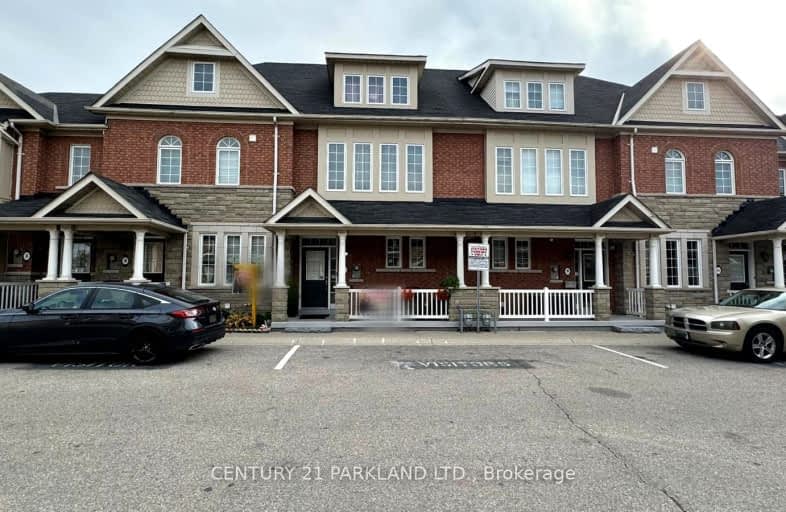Very Walkable
- Most errands can be accomplished on foot.
82
/100
Some Transit
- Most errands require a car.
49
/100
Somewhat Bikeable
- Most errands require a car.
46
/100

Lord Elgin Public School
Elementary: Public
0.92 km
Applecroft Public School
Elementary: Public
1.42 km
St Jude Catholic School
Elementary: Catholic
1.53 km
Terry Fox Public School
Elementary: Public
1.34 km
St Bernadette Catholic School
Elementary: Catholic
2.01 km
Cadarackque Public School
Elementary: Public
0.63 km
Archbishop Denis O'Connor Catholic High School
Secondary: Catholic
0.45 km
Donald A Wilson Secondary School
Secondary: Public
5.46 km
Notre Dame Catholic Secondary School
Secondary: Catholic
2.71 km
Ajax High School
Secondary: Public
1.93 km
J Clarke Richardson Collegiate
Secondary: Public
2.60 km
Pickering High School
Secondary: Public
3.27 km
-
Ajax Waterfront
4.14km -
Kinsmen Park
Sandy Beach Rd, Pickering ON 6.45km -
Balsdon Park
Pickering ON 6.91km
-
Scotiabank
2 Westney Rd S, Ajax ON L1S 5L7 2.06km -
HODL Bitcoin ATM - Esso
290 Rossland Rd E, Ajax ON L1T 4V2 2.28km -
Meridian Credit Union ATM
1550 Kingston Rd, Pickering ON L1V 1C3 5.46km






