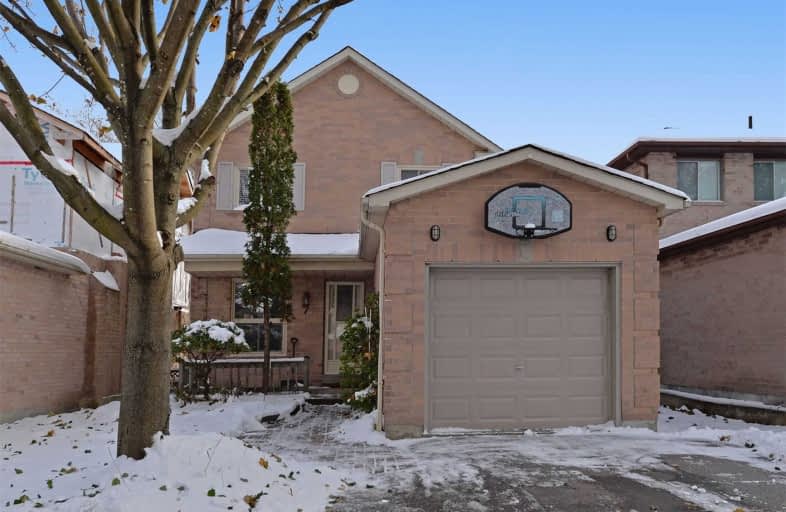
Lincoln Avenue Public School
Elementary: Public
0.76 km
Lester B Pearson Public School
Elementary: Public
1.21 km
Westney Heights Public School
Elementary: Public
0.51 km
Lincoln Alexander Public School
Elementary: Public
0.85 km
Roland Michener Public School
Elementary: Public
0.98 km
St Patrick Catholic School
Elementary: Catholic
1.05 km
École secondaire Ronald-Marion
Secondary: Public
2.60 km
Archbishop Denis O'Connor Catholic High School
Secondary: Catholic
2.14 km
Notre Dame Catholic Secondary School
Secondary: Catholic
3.06 km
Ajax High School
Secondary: Public
3.18 km
J Clarke Richardson Collegiate
Secondary: Public
3.02 km
Pickering High School
Secondary: Public
0.94 km
-
Rouge Beach Park
Lawrence Ave E (at Rouge Hills Dr), Toronto ON M1C 2Y9 9.44km -
Kiwanis Heydenshore Park
Whitby ON L1N 0C1 10.13km -
Rouge National Urban Park
Zoo Rd, Toronto ON M1B 5W8 10.96km
-
BMO Bank of Montreal
955 Westney Rd S, Ajax ON L1S 3K7 4.03km -
BMO Bank of Montreal
1360 Kingston Rd (Hwy 2 & Glenanna Road), Pickering ON L1V 3B4 4.12km -
RBC Royal Bank
480 Taunton Rd E (Baldwin), Whitby ON L1N 5R5 9.58km



