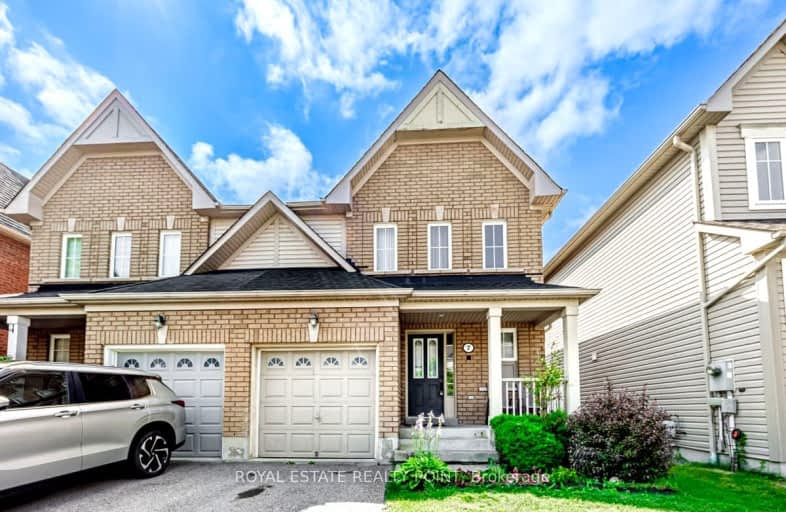Car-Dependent
- Most errands require a car.
32
/100
Some Transit
- Most errands require a car.
40
/100
Bikeable
- Some errands can be accomplished on bike.
52
/100

Unnamed Mulberry Meadows Public School
Elementary: Public
1.55 km
St Teresa of Calcutta Catholic School
Elementary: Catholic
2.45 km
Romeo Dallaire Public School
Elementary: Public
0.45 km
Michaëlle Jean Public School
Elementary: Public
0.91 km
St Josephine Bakhita Catholic Elementary School
Elementary: Catholic
1.56 km
da Vinci Public School Elementary Public School
Elementary: Public
1.30 km
Archbishop Denis O'Connor Catholic High School
Secondary: Catholic
4.07 km
All Saints Catholic Secondary School
Secondary: Catholic
3.80 km
Donald A Wilson Secondary School
Secondary: Public
3.84 km
Notre Dame Catholic Secondary School
Secondary: Catholic
1.62 km
Ajax High School
Secondary: Public
5.55 km
J Clarke Richardson Collegiate
Secondary: Public
1.63 km
-
Baycliffe Park
67 Baycliffe Dr, Whitby ON L1P 1W7 3.04km -
Country Lane Park
Whitby ON 3.68km -
Whitby Soccer Dome
695 ROSSLAND Rd W, Whitby ON 3.82km
-
CIBC Cash Dispenser
2 Salem Rd S, Ajax ON L1S 7T7 3.5km -
TD Bank Financial Group
15 Westney Rd N (Kingston Rd), Ajax ON L1T 1P4 4.45km -
TD Canada Trust ATM
3050 Garden St, Whitby ON L1R 2G7 5.69km













