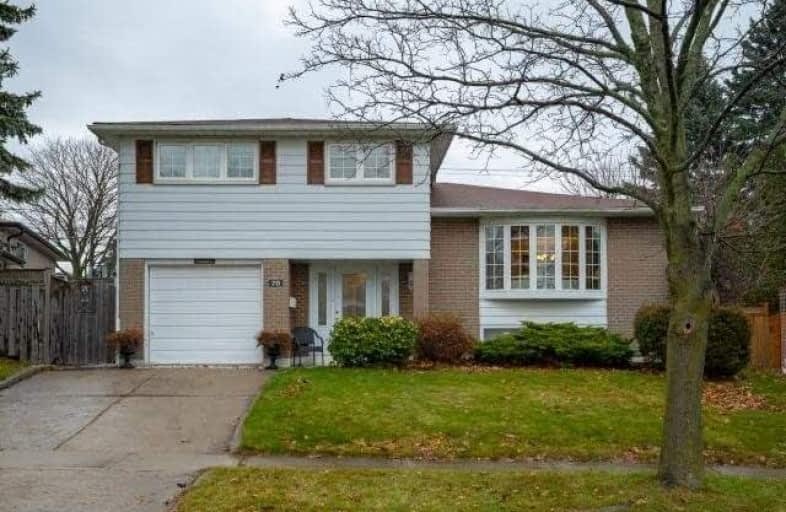Sold on Dec 05, 2018
Note: Property is not currently for sale or for rent.

-
Type: Detached
-
Style: Sidesplit 4
-
Lot Size: 45.13 x 121.87 Feet
-
Age: No Data
-
Taxes: $4,547 per year
-
Days on Site: 9 Days
-
Added: Nov 26, 2018 (1 week on market)
-
Updated:
-
Last Checked: 3 months ago
-
MLS®#: E4310889
-
Listed By: Homelife frontier yang realty inc., brokerage
Pride Of Ownership. Well Maintained By Original Owners. Spacious 4 Bedroom. Reno'ed Eat In Kitchen With Lots Of Cupboard Space. Must See Professionally Landscaped Backyard (Over 100K Spent), With Salt Water Pool And Water Fall. Hardwood Under Broadloom In Living/Dining Room & Upstairs Hallway. Finished Basement With Large Above Grade Windows. Lot Is Pie Shaped And Almost 70 Feet Wide At Rear Of Property.
Extras
Appliances. A/C (2018), Furnace, Newer Owned Water Heater (2015), New Generator For Pool (2018). Pool Cleaner And Protective Cover.
Property Details
Facts for 70 Harland Crescent, Ajax
Status
Days on Market: 9
Last Status: Sold
Sold Date: Dec 05, 2018
Closed Date: Apr 05, 2019
Expiry Date: Feb 28, 2019
Sold Price: $650,000
Unavailable Date: Dec 05, 2018
Input Date: Nov 26, 2018
Property
Status: Sale
Property Type: Detached
Style: Sidesplit 4
Area: Ajax
Community: South East
Availability Date: Tba
Inside
Bedrooms: 4
Bathrooms: 2
Kitchens: 1
Rooms: 8
Den/Family Room: Yes
Air Conditioning: Central Air
Fireplace: No
Washrooms: 2
Building
Basement: Finished
Heat Type: Forced Air
Heat Source: Gas
Exterior: Alum Siding
Exterior: Brick
Water Supply: Municipal
Special Designation: Unknown
Parking
Driveway: Private
Garage Spaces: 1
Garage Type: Attached
Covered Parking Spaces: 3
Fees
Tax Year: 2018
Tax Legal Description: Plan M897 Lot 19
Taxes: $4,547
Land
Cross Street: Dryer/Harwood
Municipality District: Ajax
Fronting On: South
Pool: Inground
Sewer: Sewers
Lot Depth: 121.87 Feet
Lot Frontage: 45.13 Feet
Lot Irregularities: Irregular Pie Shaped
Additional Media
- Virtual Tour: http://www.slideshows.propertyspaces.ca/70harland
Rooms
Room details for 70 Harland Crescent, Ajax
| Type | Dimensions | Description |
|---|---|---|
| Living Main | 3.30 x 5.15 | Broadloom, Bay Window |
| Dining Main | 2.70 x 3.40 | Broadloom |
| Kitchen Main | 2.44 x 6.19 | Eat-In Kitchen, Renovated |
| Family Lower | 3.02 x 6.12 | Hardwood Floor, W/O To Yard |
| Master 2nd | 3.35 x 3.78 | Hardwood Floor, Closet |
| Br 2nd | 2.59 x 3.47 | Hardwood Floor, Closet |
| Br 2nd | 2.70 x 3.30 | Hardwood Floor, Closet |
| Br 2nd | 3.20 x 3.55 | Hardwood Floor, Closet |
| Rec Bsmt | 4.90 x 5.30 | Above Grade Window |
| XXXXXXXX | XXX XX, XXXX |
XXXX XXX XXXX |
$XXX,XXX |
| XXX XX, XXXX |
XXXXXX XXX XXXX |
$XXX,XXX | |
| XXXXXXXX | XXX XX, XXXX |
XXXXXXX XXX XXXX |
|
| XXX XX, XXXX |
XXXXXX XXX XXXX |
$XXX,XXX | |
| XXXXXXXX | XXX XX, XXXX |
XXXXXXX XXX XXXX |
|
| XXX XX, XXXX |
XXXXXX XXX XXXX |
$XXX,XXX |
| XXXXXXXX XXXX | XXX XX, XXXX | $650,000 XXX XXXX |
| XXXXXXXX XXXXXX | XXX XX, XXXX | $599,000 XXX XXXX |
| XXXXXXXX XXXXXXX | XXX XX, XXXX | XXX XXXX |
| XXXXXXXX XXXXXX | XXX XX, XXXX | $649,900 XXX XXXX |
| XXXXXXXX XXXXXXX | XXX XX, XXXX | XXX XXXX |
| XXXXXXXX XXXXXX | XXX XX, XXXX | $799,900 XXX XXXX |

Duffin's Bay Public School
Elementary: PublicSt James Catholic School
Elementary: CatholicBolton C Falby Public School
Elementary: PublicSt Bernadette Catholic School
Elementary: CatholicSouthwood Park Public School
Elementary: PublicCarruthers Creek Public School
Elementary: PublicÉcole secondaire Ronald-Marion
Secondary: PublicArchbishop Denis O'Connor Catholic High School
Secondary: CatholicNotre Dame Catholic Secondary School
Secondary: CatholicAjax High School
Secondary: PublicJ Clarke Richardson Collegiate
Secondary: PublicPickering High School
Secondary: Public

