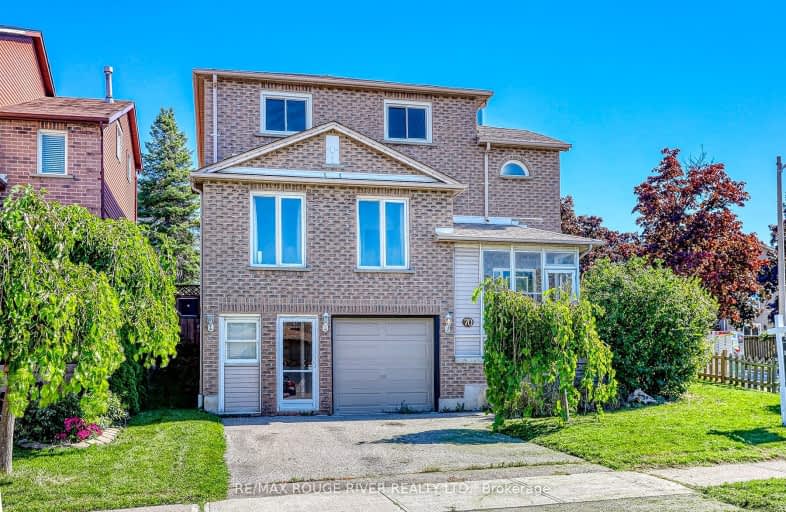Somewhat Walkable
- Some errands can be accomplished on foot.
57
/100
Good Transit
- Some errands can be accomplished by public transportation.
56
/100
Somewhat Bikeable
- Most errands require a car.
48
/100

Lord Elgin Public School
Elementary: Public
0.83 km
Lincoln Avenue Public School
Elementary: Public
1.30 km
ÉÉC Notre-Dame-de-la-Jeunesse-Ajax
Elementary: Catholic
0.30 km
Applecroft Public School
Elementary: Public
1.60 km
St Jude Catholic School
Elementary: Catholic
1.61 km
Roland Michener Public School
Elementary: Public
0.35 km
École secondaire Ronald-Marion
Secondary: Public
3.66 km
Archbishop Denis O'Connor Catholic High School
Secondary: Catholic
1.34 km
Notre Dame Catholic Secondary School
Secondary: Catholic
3.63 km
Ajax High School
Secondary: Public
1.89 km
J Clarke Richardson Collegiate
Secondary: Public
3.55 km
Pickering High School
Secondary: Public
1.91 km
-
Amberlea Park
ON 7.86km -
Kiwanis Heydenshore Park
Whitby ON L1N 0C1 9.12km -
Rouge Beach Park
Lawrence Ave E (at Rouge Hills Dr), Toronto ON M1C 2Y9 9.4km
-
TD Bank Financial Group
83 Williamson Dr W (Westney Road), Ajax ON L1T 0K9 3.6km -
BMO Bank of Montreal
1360 Kingston Rd (Hwy 2 & Glenanna Road), Pickering ON L1V 3B4 4.55km -
RBC Royal Bank
480 Taunton Rd E (Baldwin), Whitby ON L1N 5R5 9.54km














