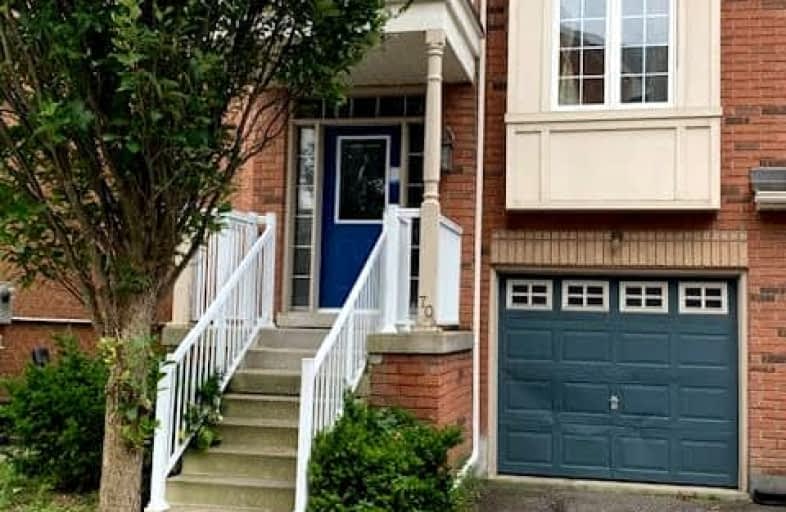Car-Dependent
- Almost all errands require a car.
Some Transit
- Most errands require a car.
Somewhat Bikeable
- Most errands require a car.

St James Catholic School
Elementary: CatholicBolton C Falby Public School
Elementary: PublicSt Bernadette Catholic School
Elementary: CatholicCadarackque Public School
Elementary: PublicSouthwood Park Public School
Elementary: PublicCarruthers Creek Public School
Elementary: PublicArchbishop Denis O'Connor Catholic High School
Secondary: CatholicDonald A Wilson Secondary School
Secondary: PublicNotre Dame Catholic Secondary School
Secondary: CatholicAjax High School
Secondary: PublicJ Clarke Richardson Collegiate
Secondary: PublicPickering High School
Secondary: Public-
Ajax Waterfront
2.15km -
Ajax Rotary Park
177 Lake Drwy W (Bayly), Ajax ON L1S 7J1 4.09km -
Central Park
Michael Blvd, Whitby ON 4.65km
-
BMO Bank of Montreal
955 Westney Rd S, Ajax ON L1S 3K7 2.1km -
TD Bank Financial Group
1550 Kingston Rd, Pickering ON L1V 6W9 6.63km -
BMO Bank of Montreal
1360 Kingston Rd (Hwy 2 & Glenanna Road), Pickering ON L1V 3B4 7.16km



