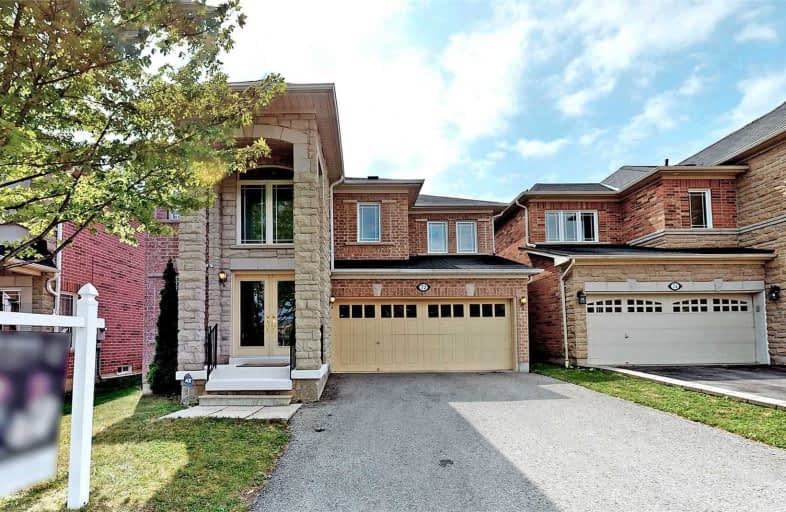
Unnamed Mulberry Meadows Public School
Elementary: Public
0.79 km
St Teresa of Calcutta Catholic School
Elementary: Catholic
2.26 km
Romeo Dallaire Public School
Elementary: Public
1.23 km
Michaëlle Jean Public School
Elementary: Public
1.56 km
St Josephine Bakhita Catholic Elementary School
Elementary: Catholic
1.98 km
da Vinci Public School Elementary Public School
Elementary: Public
1.80 km
Archbishop Denis O'Connor Catholic High School
Secondary: Catholic
3.51 km
All Saints Catholic Secondary School
Secondary: Catholic
3.45 km
Donald A Wilson Secondary School
Secondary: Public
3.45 km
Notre Dame Catholic Secondary School
Secondary: Catholic
1.69 km
Ajax High School
Secondary: Public
4.91 km
J Clarke Richardson Collegiate
Secondary: Public
1.64 km













