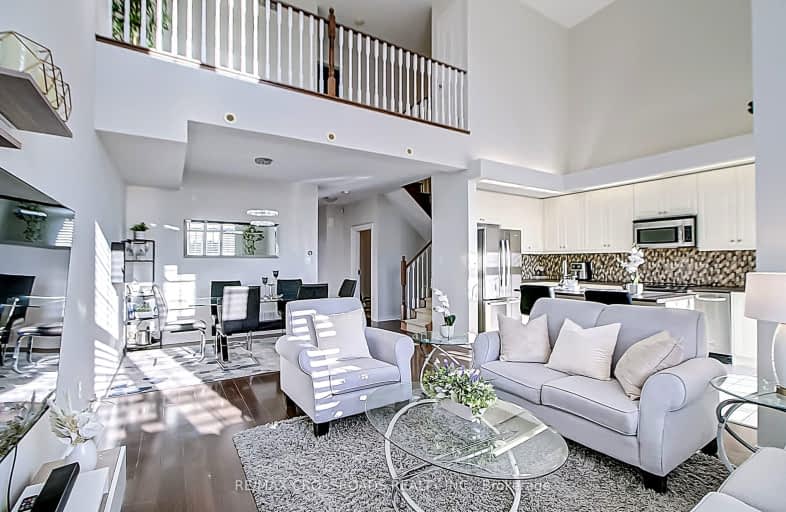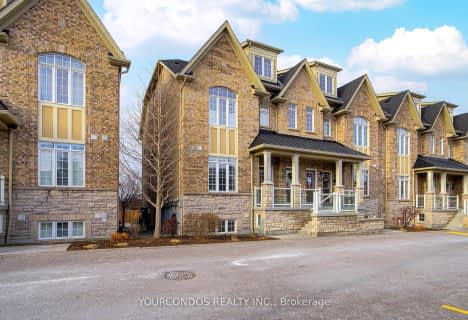
Lord Elgin Public School
Elementary: Public
0.99 km
Applecroft Public School
Elementary: Public
1.44 km
St Jude Catholic School
Elementary: Catholic
1.56 km
Terry Fox Public School
Elementary: Public
1.33 km
St Bernadette Catholic School
Elementary: Catholic
2.06 km
Cadarackque Public School
Elementary: Public
0.58 km
Archbishop Denis O'Connor Catholic High School
Secondary: Catholic
0.53 km
Donald A Wilson Secondary School
Secondary: Public
5.38 km
Notre Dame Catholic Secondary School
Secondary: Catholic
2.67 km
Ajax High School
Secondary: Public
1.97 km
J Clarke Richardson Collegiate
Secondary: Public
2.56 km
Pickering High School
Secondary: Public
3.32 km
-
Ajax Rotary Park
177 Lake Drwy W (Bayly), Ajax ON L1S 7J1 5.1km -
Kinsmen Park
Sandy Beach Rd, Pickering ON 6.52km -
Kiwanis Heydenshore Park
Whitby ON L1N 0C1 7.76km
-
BMO Bank of Montreal
955 Westney Rd S, Ajax ON L1S 3K7 3.4km -
BMO Bank of Montreal
1360 Kingston Rd (Hwy 2 & Glenanna Road), Pickering ON L1V 3B4 6.31km -
RBC Royal Bank
480 Taunton Rd E (Baldwin), Whitby ON L1N 5R5 7.77km












