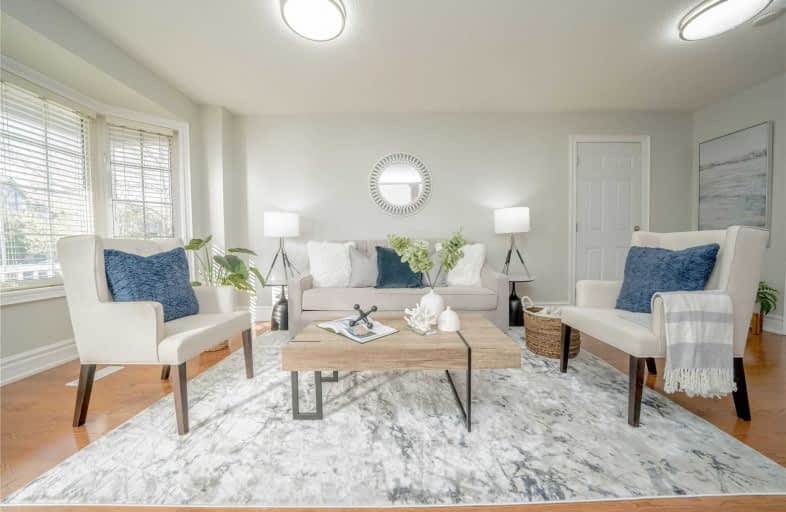
Video Tour

Dr Roberta Bondar Public School
Elementary: Public
1.10 km
St Teresa of Calcutta Catholic School
Elementary: Catholic
0.75 km
St André Bessette Catholic School
Elementary: Catholic
0.63 km
Lester B Pearson Public School
Elementary: Public
1.14 km
St Catherine of Siena Catholic School
Elementary: Catholic
0.74 km
Nottingham Public School
Elementary: Public
0.55 km
École secondaire Ronald-Marion
Secondary: Public
3.99 km
Archbishop Denis O'Connor Catholic High School
Secondary: Catholic
2.86 km
Notre Dame Catholic Secondary School
Secondary: Catholic
0.88 km
Ajax High School
Secondary: Public
4.44 km
J Clarke Richardson Collegiate
Secondary: Public
0.91 km
Pickering High School
Secondary: Public
3.02 km













