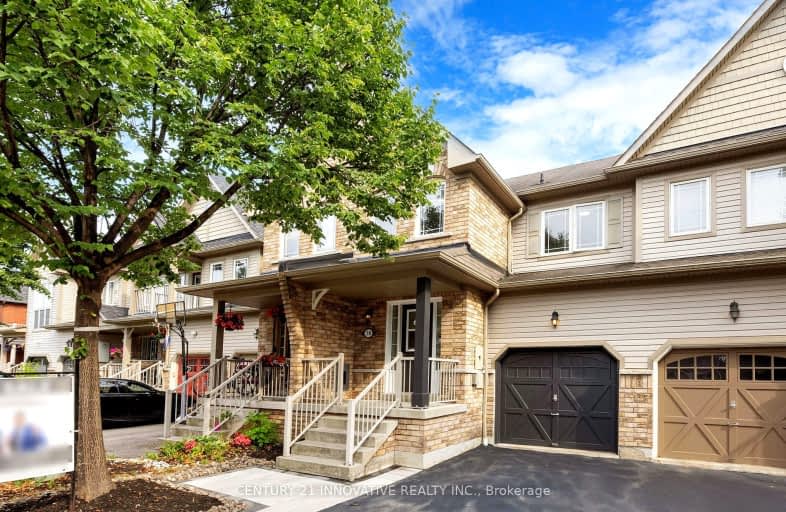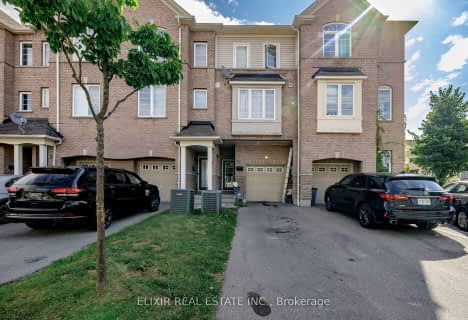
3D Walkthrough
Car-Dependent
- Almost all errands require a car.
11
/100
Some Transit
- Most errands require a car.
33
/100
Bikeable
- Some errands can be accomplished on bike.
59
/100

St James Catholic School
Elementary: Catholic
3.02 km
Bolton C Falby Public School
Elementary: Public
2.06 km
St Bernadette Catholic School
Elementary: Catholic
2.03 km
Cadarackque Public School
Elementary: Public
2.07 km
Southwood Park Public School
Elementary: Public
2.07 km
Carruthers Creek Public School
Elementary: Public
1.40 km
Archbishop Denis O'Connor Catholic High School
Secondary: Catholic
2.55 km
Henry Street High School
Secondary: Public
4.62 km
Donald A Wilson Secondary School
Secondary: Public
5.46 km
Notre Dame Catholic Secondary School
Secondary: Catholic
5.02 km
Ajax High School
Secondary: Public
1.84 km
J Clarke Richardson Collegiate
Secondary: Public
4.90 km
-
Central Park
Michael Blvd, Whitby ON 3.99km -
Whitby Soccer Dome
695 ROSSLAND Rd W, Whitby ON 5.33km -
Kiwanis Heydenshore Park
Whitby ON L1N 0C1 5.66km
-
CIBC Cash Dispenser
225 Salem Rd N, Ajax ON L1Z 0B1 1.54km -
Scotiabank
Harwood Place Mall, Ajax ON 2.25km -
TD Bank Financial Group
15 Westney Rd N (Kingston Rd), Ajax ON L1T 1P4 3.99km













