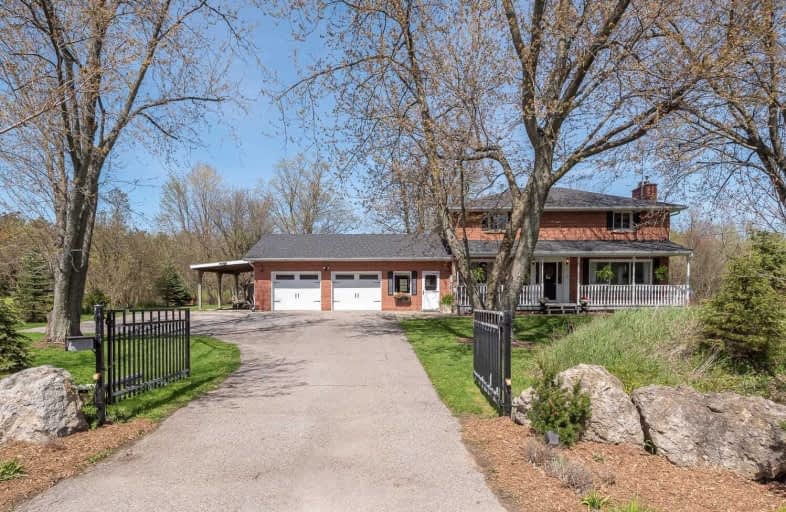Sold on Jun 14, 2019
Note: Property is not currently for sale or for rent.

-
Type: Detached
-
Style: 2-Storey
-
Lot Size: 3 x 3 Acres
-
Age: No Data
-
Taxes: $2,794 per year
-
Days on Site: 30 Days
-
Added: Sep 07, 2019 (4 weeks on market)
-
Updated:
-
Last Checked: 3 months ago
-
MLS®#: W4451865
-
Listed By: Gowest realty ltd., brokerage
Country Living At Its Finest. Fabulous 3 Acre Treed Lot. The Property Offers Privacy, Trails Throughout The Woods At Rear Of The Property, 2 Car Oversized Garage (120 Amp Service With Separate Panel And Outlet For A Mig Welder, Etc. And Car Port. Main Level Includes Formal Living And Dining Room With Natural Gas Fp,Country Eat In Kitchen,Mudroom, Office, 3 Pc Bath. Second Floor Has 4 Generous Br's, 4 Piece Bath That Includes Stand Alone Tub And Shower.
Extras
Minutes To 401 & Shopping, Brookville Elementary Catchment W/ Bus P-Up And Drop-Off At Your Door. Great Well With Tons Of Clean Drinking Water And Fresh Air. Existing Kitchen/Laundry Appliances,Elfs,Existing Window Coverings,Well Equipment
Property Details
Facts for 10347 Guelph Line, Milton
Status
Days on Market: 30
Last Status: Sold
Sold Date: Jun 14, 2019
Closed Date: Aug 16, 2019
Expiry Date: Aug 15, 2019
Sold Price: $980,000
Unavailable Date: Jun 14, 2019
Input Date: May 15, 2019
Property
Status: Sale
Property Type: Detached
Style: 2-Storey
Area: Milton
Community: Campbellville
Availability Date: 30/60 Days
Inside
Bedrooms: 4
Bathrooms: 2
Kitchens: 1
Rooms: 9
Den/Family Room: Yes
Air Conditioning: Central Air
Fireplace: Yes
Laundry Level: Main
Central Vacuum: N
Washrooms: 2
Utilities
Electricity: Yes
Gas: Yes
Cable: Available
Telephone: Yes
Building
Basement: Unfinished
Basement 2: W/O
Heat Type: Forced Air
Heat Source: Gas
Exterior: Brick
Elevator: N
Water Supply Type: Drilled Well
Water Supply: Well
Special Designation: Unknown
Other Structures: Garden Shed
Parking
Driveway: Pvt Double
Garage Spaces: 3
Garage Type: Attached
Covered Parking Spaces: 10
Total Parking Spaces: 13
Fees
Tax Year: 2018
Tax Legal Description: Pt Lt 13, Con 4 Nas, As In 705067 Except Pt 2, 20R
Taxes: $2,794
Highlights
Feature: Golf
Feature: Lake/Pond
Feature: Level
Feature: Park
Feature: Place Of Worship
Feature: School Bus Route
Land
Cross Street: Guelph Line North Of
Municipality District: Milton
Fronting On: East
Parcel Number: 249790234
Pool: None
Sewer: Septic
Lot Depth: 3 Acres
Lot Frontage: 3 Acres
Lot Irregularities: ***See Virtual Tour**
Acres: 2-4.99
Zoning: Res.
Additional Media
- Virtual Tour: https://tours.darexstudio.com/public/vtour/display/1312366?idx=1#!/
Rooms
Room details for 10347 Guelph Line, Milton
| Type | Dimensions | Description |
|---|---|---|
| Kitchen Main | 4.30 x 4.30 | Access To Garage, Country Kitchen |
| Family Main | 4.00 x 5.20 | Gas Fireplace, Hardwood Floor |
| Dining Main | 3.10 x 3.70 | Hardwood Floor, Wainscoting, Combined W/Kitchen |
| Mudroom Main | 3.40 x 6.70 | Combined W/Laundry, O/Looks Backyard, W/O To Garage |
| Office Main | 2.40 x 3.40 | Hardwood Floor, French Doors |
| Master 2nd | 3.70 x 4.90 | Broadloom, Window, W/W Closet |
| 2nd Br 2nd | 4.00 x 4.30 | Broadloom, Window |
| 3rd Br 2nd | 3.40 x 3.40 | Broadloom, Window |
| 4th Br 2nd | 3.10 x 3.40 | Broadloom, Window |
| Utility Bsmt | - | Walk-Out |
| XXXXXXXX | XXX XX, XXXX |
XXXX XXX XXXX |
$XXX,XXX |
| XXX XX, XXXX |
XXXXXX XXX XXXX |
$XXX,XXX |
| XXXXXXXX XXXX | XXX XX, XXXX | $980,000 XXX XXXX |
| XXXXXXXX XXXXXX | XXX XX, XXXX | $999,800 XXX XXXX |

Our Lady of Mount Carmel Catholic Elementary School
Elementary: CatholicKilbride Public School
Elementary: PublicRobert Little Public School
Elementary: PublicBalaclava Public School
Elementary: PublicBrookville Public School
Elementary: PublicSt Joseph's School
Elementary: CatholicE C Drury/Trillium Demonstration School
Secondary: ProvincialErnest C Drury School for the Deaf
Secondary: ProvincialGary Allan High School - Milton
Secondary: PublicActon District High School
Secondary: PublicMilton District High School
Secondary: PublicBishop Paul Francis Reding Secondary School
Secondary: Catholic

