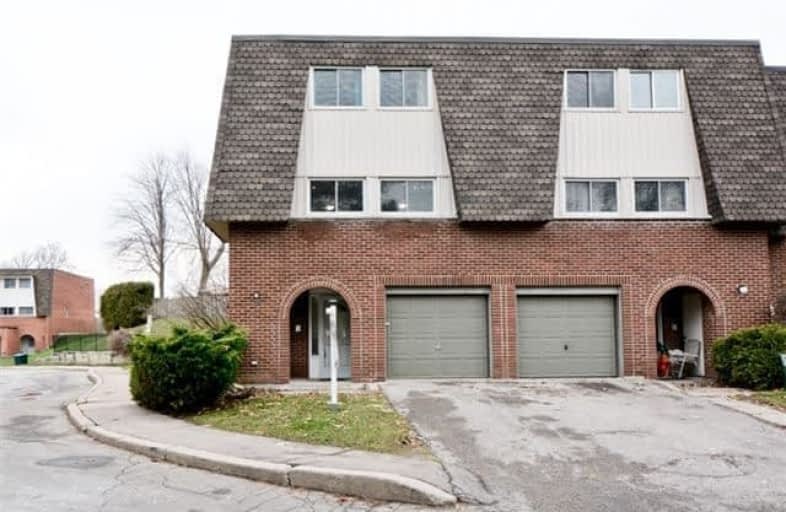Sold on Apr 03, 2018
Note: Property is not currently for sale or for rent.

-
Type: Condo Townhouse
-
Style: 3-Storey
-
Size: 1400 sqft
-
Pets: Restrict
-
Age: 31-50 years
-
Taxes: $2,578 per year
-
Maintenance Fees: 427.88 /mo
-
Days on Site: 28 Days
-
Added: Sep 07, 2019 (4 weeks on market)
-
Updated:
-
Last Checked: 3 months ago
-
MLS®#: E4058276
-
Listed By: Sutton group-heritage realty inc., brokerage
Don't Miss This Beautifully Renovated End Unit Townhome Minutes From The Lake. Close To Schools, Shopping, Transit, 401. This Rare Open Concept Design Features Modern Finishes, Stainless Steel Appliances In Huge Updated Kitchen. Hardwood Throughout And Freshly Painted. 3 Spacious Bedrooms, Updated Bathrooms, Renovated Laundry Room With New Washer/Fryer. Even Comes With A Laundry Chute ! Fully Fenced Yard. A Very Well Maintained Complex!
Extras
All Elf's, S/S Fridge, S/S Stove, S/S Dishwasher, S/S Otr Microwave, Washer, Dryer. This One Shows Well. Come And See It Before It's Gone!
Property Details
Facts for 76 Deacon Lane, Ajax
Status
Days on Market: 28
Last Status: Sold
Sold Date: Apr 03, 2018
Closed Date: Jun 01, 2018
Expiry Date: Jun 05, 2018
Sold Price: $438,000
Unavailable Date: Apr 03, 2018
Input Date: Mar 05, 2018
Prior LSC: Sold
Property
Status: Sale
Property Type: Condo Townhouse
Style: 3-Storey
Size (sq ft): 1400
Age: 31-50
Area: Ajax
Community: South East
Availability Date: Tba
Inside
Bedrooms: 3
Bathrooms: 2
Kitchens: 1
Rooms: 7
Den/Family Room: Yes
Patio Terrace: Open
Unit Exposure: East
Air Conditioning: None
Fireplace: No
Laundry Level: Lower
Ensuite Laundry: Yes
Washrooms: 2
Building
Stories: 1
Basement: Fin W/O
Heat Type: Baseboard
Heat Source: Electric
Exterior: Alum Siding
Exterior: Brick
Special Designation: Unknown
Parking
Parking Included: Yes
Garage Type: Attached
Parking Designation: Owned
Parking Features: Private
Covered Parking Spaces: 2
Total Parking Spaces: 2
Garage: 1
Locker
Locker: None
Fees
Tax Year: 2017
Taxes Included: No
Building Insurance Included: Yes
Cable Included: Yes
Central A/C Included: No
Common Elements Included: Yes
Heating Included: No
Hydro Included: No
Water Included: Yes
Taxes: $2,578
Highlights
Amenity: Bbqs Allowed
Amenity: Visitor Parking
Feature: Fenced Yard
Feature: Library
Feature: Public Transit
Feature: Rec Centre
Feature: School
Land
Cross Street: Harwood Ave S/Clemen
Municipality District: Ajax
Condo
Condo Registry Office: OCC
Condo Corp#: 1
Property Management: Jtb Management Group Inc 416-663-2220
Rooms
Room details for 76 Deacon Lane, Ajax
| Type | Dimensions | Description |
|---|---|---|
| Living 2nd | 3.15 x 6.01 | O/Looks Dining, W/O To Balcony, Hardwood Floor |
| Dining 2nd | 3.15 x 6.27 | Open Concept, Combined W/Living, Hardwood Floor |
| Kitchen 2nd | 5.73 x 5.61 | Large Window, Updated, Ceramic Floor |
| Master 3rd | 3.20 x 5.18 | W/W Closet, Mirrored Closet, Hardwood Floor |
| 2nd Br 3rd | 2.85 x 3.60 | Large Closet, Hardwood Floor |
| 3rd Br 3rd | 2.85 x 3.60 | Large Closet, Hardwood Floor |
| Rec Ground | 2.70 x 4.70 | W/O To Yard, Ceramic Floor |
| Laundry Ground | - | Renovated, Ceramic Floor |
| XXXXXXXX | XXX XX, XXXX |
XXXX XXX XXXX |
$XXX,XXX |
| XXX XX, XXXX |
XXXXXX XXX XXXX |
$XXX,XXX | |
| XXXXXXXX | XXX XX, XXXX |
XXXXXXX XXX XXXX |
|
| XXX XX, XXXX |
XXXXXX XXX XXXX |
$XXX,XXX | |
| XXXXXXXX | XXX XX, XXXX |
XXXX XXX XXXX |
$XXX,XXX |
| XXX XX, XXXX |
XXXXXX XXX XXXX |
$XXX,XXX |
| XXXXXXXX XXXX | XXX XX, XXXX | $438,000 XXX XXXX |
| XXXXXXXX XXXXXX | XXX XX, XXXX | $448,900 XXX XXXX |
| XXXXXXXX XXXXXXX | XXX XX, XXXX | XXX XXXX |
| XXXXXXXX XXXXXX | XXX XX, XXXX | $449,900 XXX XXXX |
| XXXXXXXX XXXX | XXX XX, XXXX | $380,900 XXX XXXX |
| XXXXXXXX XXXXXX | XXX XX, XXXX | $349,900 XXX XXXX |

Duffin's Bay Public School
Elementary: PublicSt James Catholic School
Elementary: CatholicBolton C Falby Public School
Elementary: PublicSt Bernadette Catholic School
Elementary: CatholicSouthwood Park Public School
Elementary: PublicCarruthers Creek Public School
Elementary: PublicÉcole secondaire Ronald-Marion
Secondary: PublicArchbishop Denis O'Connor Catholic High School
Secondary: CatholicNotre Dame Catholic Secondary School
Secondary: CatholicAjax High School
Secondary: PublicJ Clarke Richardson Collegiate
Secondary: PublicPickering High School
Secondary: Public

