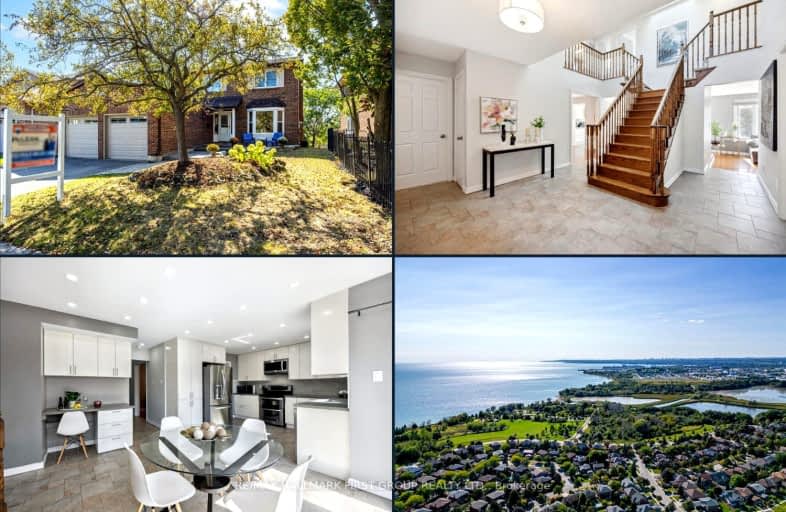
Video Tour
Car-Dependent
- Most errands require a car.
31
/100
Some Transit
- Most errands require a car.
29
/100
Somewhat Bikeable
- Most errands require a car.
42
/100

Duffin's Bay Public School
Elementary: Public
0.63 km
Lakeside Public School
Elementary: Public
0.28 km
St James Catholic School
Elementary: Catholic
1.13 km
Bolton C Falby Public School
Elementary: Public
2.41 km
St Bernadette Catholic School
Elementary: Catholic
2.63 km
Southwood Park Public School
Elementary: Public
2.03 km
École secondaire Ronald-Marion
Secondary: Public
6.08 km
Archbishop Denis O'Connor Catholic High School
Secondary: Catholic
4.14 km
Notre Dame Catholic Secondary School
Secondary: Catholic
7.06 km
Ajax High School
Secondary: Public
2.78 km
J Clarke Richardson Collegiate
Secondary: Public
6.97 km
Pickering High School
Secondary: Public
4.75 km
-
Ajax Waterfront
2.2km -
Rotary Park
Ajax ON L1S 1L3 1.84km -
Creekside Park
2545 William Jackson Dr (At Liatris Dr.), Pickering ON L1X 0C3 7.89km
-
RBC Royal Bank
320 Harwood Ave S (Hardwood And Bayly), Ajax ON L1S 2J1 2.65km -
TD Bank Financial Group
15 Westney Rd N (Kingston Rd), Ajax ON L1T 1P4 4.32km -
RBC Royal Bank
2 Harwood Ave S (Hwy 2), Ajax ON L1S 7L8 4.36km







