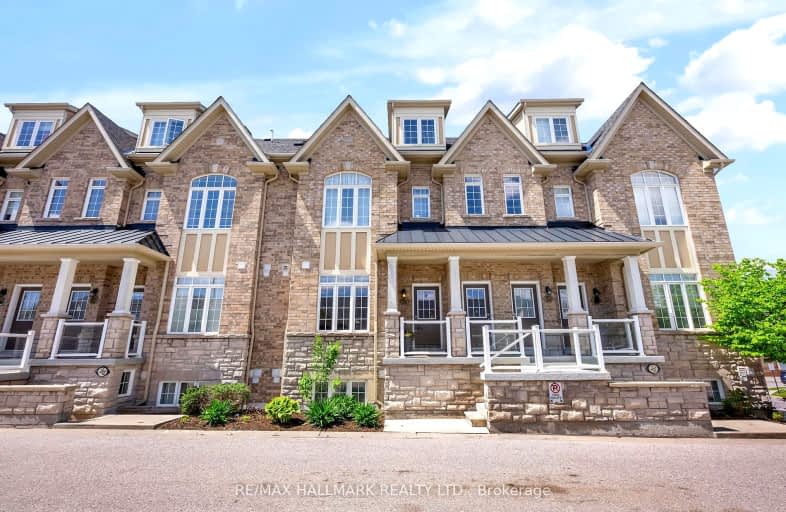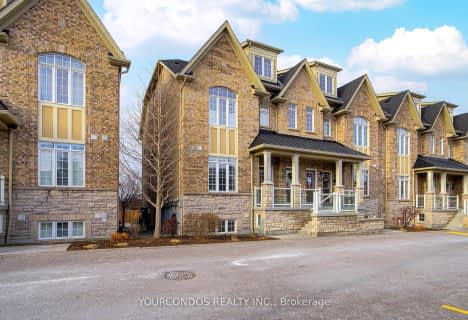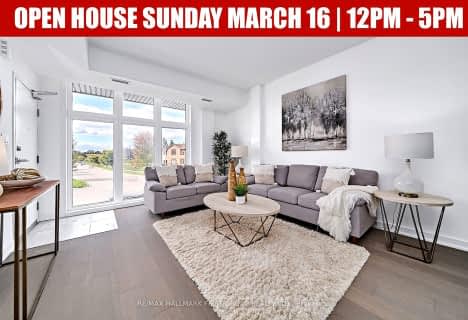Very Walkable
- Most errands can be accomplished on foot.
82
/100
Some Transit
- Most errands require a car.
49
/100
Somewhat Bikeable
- Most errands require a car.
44
/100

Lord Elgin Public School
Elementary: Public
0.99 km
Applecroft Public School
Elementary: Public
1.44 km
St Jude Catholic School
Elementary: Catholic
1.56 km
Terry Fox Public School
Elementary: Public
1.33 km
St Bernadette Catholic School
Elementary: Catholic
2.06 km
Cadarackque Public School
Elementary: Public
0.58 km
Archbishop Denis O'Connor Catholic High School
Secondary: Catholic
0.53 km
Donald A Wilson Secondary School
Secondary: Public
5.38 km
Notre Dame Catholic Secondary School
Secondary: Catholic
2.67 km
Ajax High School
Secondary: Public
1.97 km
J Clarke Richardson Collegiate
Secondary: Public
2.56 km
Pickering High School
Secondary: Public
3.32 km
-
Ajax Rotary Park
177 Lake Drwy W (Bayly), Ajax ON L1S 7J1 5.1km -
Peel Park
Burns St (Athol St), Whitby ON 6.49km -
Adam's Park
2 Rozell Rd, Toronto ON 12.96km
-
TD Bank Financial Group
15 Westney Rd N (Kingston Rd), Ajax ON L1T 1P4 1.82km -
RBC Royal Bank
320 Harwood Ave S (Hardwood And Bayly), Ajax ON L1S 2J1 1.98km -
TD Bank Financial Group
404 Dundas St W, Whitby ON L1N 2M7 5.91km














