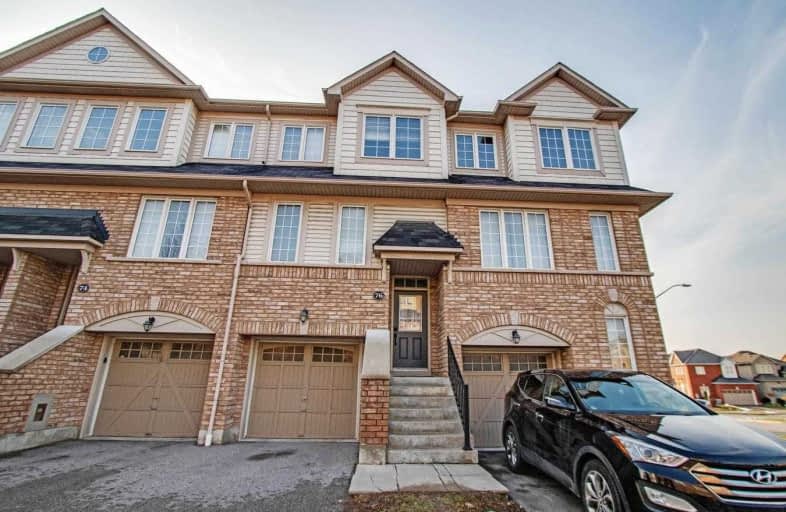Sold on Dec 31, 2020
Note: Property is not currently for sale or for rent.

-
Type: Condo Townhouse
-
Style: 2-Storey
-
Size: 1400 sqft
-
Pets: Restrict
-
Age: No Data
-
Taxes: $3,594 per year
-
Maintenance Fees: 300 /mo
-
Days on Site: 14 Days
-
Added: Dec 17, 2020 (2 weeks on market)
-
Updated:
-
Last Checked: 3 months ago
-
MLS®#: E5067474
-
Listed By: Re/max realty specialists inc., brokerage
Absolutely Stunning Executive Townhome In Sought After Neighborhood. Conveniently Located Close To Schools, Shopping, Public Transit & Hwys. Main Level Features Open Concept Liv & Din Boasting Hwd Flr & Pot Lights. Sunfilled Kit Features Quartz Countertop & Large Eat-In Area. Fam Room On Lower Level With Access To Garage And W/O To Fully Fenced Yard. Upper Flr Features Mbr With Wall To Wall Closet & Renovated 4Pc En-Suite. Other Bedrooms Are Reasonably Sized
Extras
Stainless Steel Refrigerator, Stove, Stainless Steel B/I Dishwasher, Clothes Washer & Dryer. Cac. Electrical Light Fixtures, Window Blinds. A Truly Spectacular Home. Show & Sell!!
Property Details
Facts for 76 Oakins Lane, Ajax
Status
Days on Market: 14
Last Status: Sold
Sold Date: Dec 31, 2020
Closed Date: Jan 25, 2021
Expiry Date: Mar 31, 2021
Sold Price: $660,000
Unavailable Date: Dec 31, 2020
Input Date: Dec 17, 2020
Property
Status: Sale
Property Type: Condo Townhouse
Style: 2-Storey
Size (sq ft): 1400
Area: Ajax
Community: Northeast Ajax
Availability Date: 30/60/Tba
Inside
Bedrooms: 3
Bathrooms: 3
Kitchens: 1
Rooms: 7
Den/Family Room: Yes
Patio Terrace: None
Unit Exposure: East
Air Conditioning: Central Air
Fireplace: No
Laundry Level: Lower
Ensuite Laundry: Yes
Washrooms: 3
Building
Stories: 1
Basement: W/O
Heat Type: Forced Air
Heat Source: Gas
Exterior: Brick
Special Designation: Unknown
Parking
Parking Included: Yes
Garage Type: Built-In
Parking Designation: Owned
Parking Features: Private
Parking Description: 1
Covered Parking Spaces: 1
Total Parking Spaces: 2
Garage: 1
Locker
Locker: Owned
Fees
Tax Year: 2020
Taxes Included: No
Building Insurance Included: Yes
Cable Included: No
Central A/C Included: No
Common Elements Included: Yes
Heating Included: No
Hydro Included: No
Water Included: Yes
Taxes: $3,594
Highlights
Feature: Fenced Yard
Feature: Park
Feature: Public Transit
Feature: School
Land
Cross Street: Hardwood Rd N/ Rossl
Municipality District: Ajax
Condo
Condo Registry Office: DSCC
Condo Corp#: 213
Property Management: First Service Residential
Additional Media
- Virtual Tour: https://tour.homesinmotion.ca/slideshow/wRhstNlPh?branded=1
Rooms
Room details for 76 Oakins Lane, Ajax
| Type | Dimensions | Description |
|---|---|---|
| Living Main | 3.53 x 6.46 | Hardwood Floor, Combined W/Dining, Large Window |
| Dining Main | 3.53 x 6.46 | Hardwood Floor, Combined W/Living, Open Concept |
| Powder Rm Main | - | 2 Pc Bath |
| Breakfast Main | 3.29 x 4.70 | Quartz Counter, Combined W/Kitchen, O/Looks Backyard |
| Kitchen Main | 3.29 x 4.70 | Ceramic Floor, Stainless Steel Appl, Eat-In Kitchen |
| Master 2nd | 3.32 x 4.00 | Hardwood Floor, 4 Pc Ensuite, Large Closet |
| 2nd Br 2nd | 2.43 x 4.05 | Hardwood Floor, Closet |
| 3rd Br 2nd | 2.80 x 2.82 | Hardwood Floor, Closet |
| Family In Betwn | 2.70 x 4.50 | Hardwood Floor, Access To Garage |
| Laundry Lower | 2.60 x 3.40 |
| XXXXXXXX | XXX XX, XXXX |
XXXX XXX XXXX |
$XXX,XXX |
| XXX XX, XXXX |
XXXXXX XXX XXXX |
$XXX,XXX |
| XXXXXXXX XXXX | XXX XX, XXXX | $660,000 XXX XXXX |
| XXXXXXXX XXXXXX | XXX XX, XXXX | $599,900 XXX XXXX |

Dr Roberta Bondar Public School
Elementary: PublicSt Teresa of Calcutta Catholic School
Elementary: CatholicSt Catherine of Siena Catholic School
Elementary: CatholicTerry Fox Public School
Elementary: PublicSt Josephine Bakhita Catholic Elementary School
Elementary: Catholicda Vinci Public School Elementary Public School
Elementary: PublicÉcole secondaire Ronald-Marion
Secondary: PublicArchbishop Denis O'Connor Catholic High School
Secondary: CatholicNotre Dame Catholic Secondary School
Secondary: CatholicAjax High School
Secondary: PublicJ Clarke Richardson Collegiate
Secondary: PublicPickering High School
Secondary: Public- 3 bath
- 3 bed
- 1400 sqft



