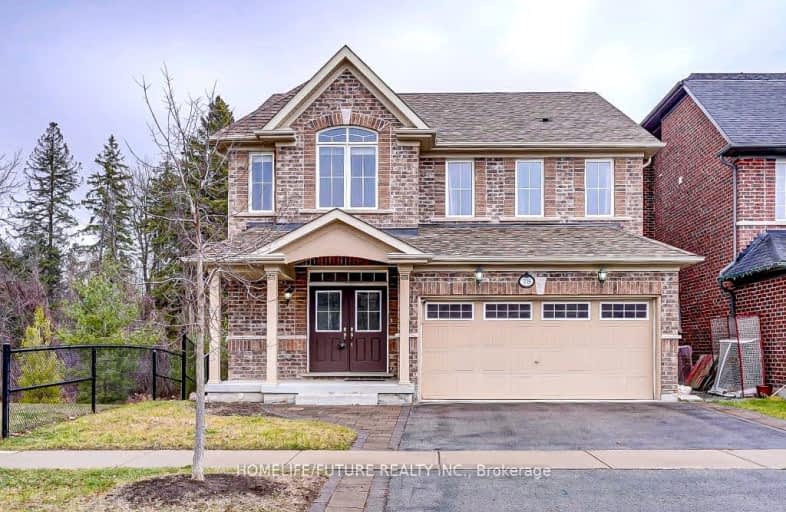Car-Dependent
- Most errands require a car.
35
/100
Some Transit
- Most errands require a car.
42
/100
Somewhat Bikeable
- Most errands require a car.
47
/100

Unnamed Mulberry Meadows Public School
Elementary: Public
1.08 km
St Teresa of Calcutta Catholic School
Elementary: Catholic
1.57 km
Romeo Dallaire Public School
Elementary: Public
1.29 km
Michaëlle Jean Public School
Elementary: Public
1.14 km
St Josephine Bakhita Catholic Elementary School
Elementary: Catholic
1.29 km
da Vinci Public School Elementary Public School
Elementary: Public
1.19 km
Archbishop Denis O'Connor Catholic High School
Secondary: Catholic
3.19 km
All Saints Catholic Secondary School
Secondary: Catholic
4.24 km
Notre Dame Catholic Secondary School
Secondary: Catholic
0.90 km
Ajax High School
Secondary: Public
4.72 km
J Clarke Richardson Collegiate
Secondary: Public
0.85 km
Pickering High School
Secondary: Public
4.58 km
-
Country Lane Park
Whitby ON 4.32km -
Ajax Waterfront
6.85km -
East Shore Community Center
ON 8.7km
-
Scotiabank
2 Westney Rd S, Ajax ON L1S 5L7 3.84km -
Hsbc Bank Canada
1200 Dundas St E, Whitby ON L1N 2K5 7.61km -
National Bank
1848 Liverpool Rd, Pickering ON L1V 1W3 8.17km














