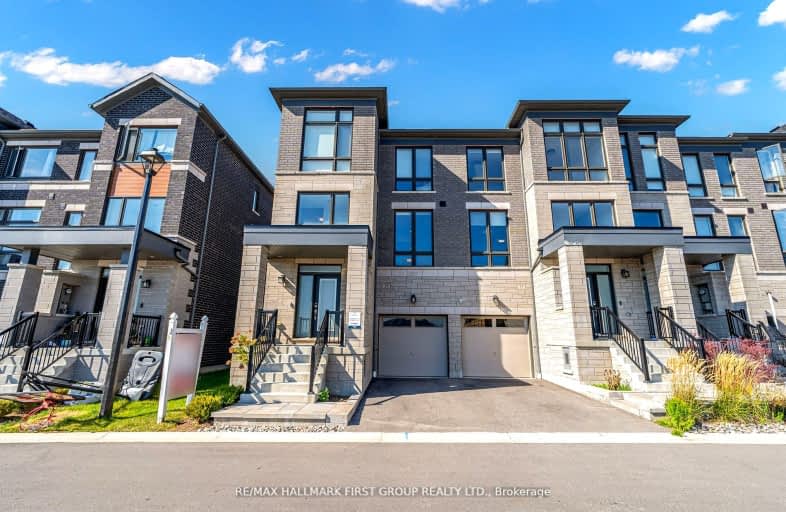
Video Tour
Car-Dependent
- Almost all errands require a car.
5
/100
Some Transit
- Most errands require a car.
34
/100
Bikeable
- Some errands can be accomplished on bike.
54
/100

St James Catholic School
Elementary: Catholic
2.80 km
Bolton C Falby Public School
Elementary: Public
1.81 km
St Bernadette Catholic School
Elementary: Catholic
1.77 km
Cadarackque Public School
Elementary: Public
1.99 km
Southwood Park Public School
Elementary: Public
1.84 km
Carruthers Creek Public School
Elementary: Public
1.16 km
Archbishop Denis O'Connor Catholic High School
Secondary: Catholic
2.39 km
Henry Street High School
Secondary: Public
4.87 km
Donald A Wilson Secondary School
Secondary: Public
5.64 km
Notre Dame Catholic Secondary School
Secondary: Catholic
4.96 km
Ajax High School
Secondary: Public
1.59 km
J Clarke Richardson Collegiate
Secondary: Public
4.84 km
-
Ajax Waterfront
2.35km -
Westney Heights Park and Playground
Ravenscroft Rd., Ajax ON 4.48km -
Kiwanis Heydenshore Park
Whitby ON L1N 0C1 5.9km
-
Scotiabank
601 Victoria St W (Whitby Shores Shoppjng Centre), Whitby ON L1N 0E4 4.23km -
RBC Royal Bank
307 Brock St S, Whitby ON L1N 4K3 5.48km -
TD Bank Financial Group
83 Williamson Dr W (Westney Road), Ajax ON L1T 0K9 5.74km



