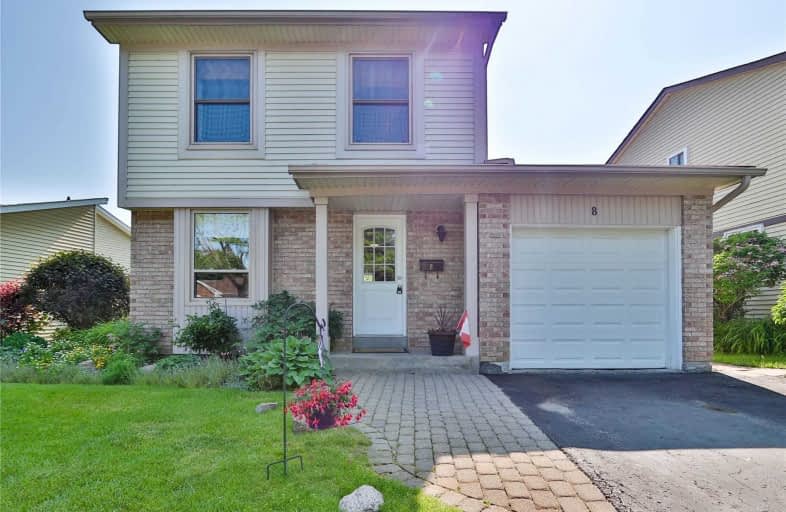Sold on Jun 12, 2020
Note: Property is not currently for sale or for rent.

-
Type: Detached
-
Style: 2-Storey
-
Lot Size: 50.25 x 100 Feet
-
Age: No Data
-
Taxes: $4,172 per year
-
Days on Site: 1 Days
-
Added: Jun 11, 2020 (1 day on market)
-
Updated:
-
Last Checked: 3 months ago
-
MLS®#: E4788884
-
Listed By: Re/max hallmark first group realty ltd., brokerage
A Wonderful 4 Bedroom Family Home In Beautiful South Ajax By The Lake. Immaculately Maintained With Contemporary Updates Made Recently, Including Quartz Counters & Cupboards In The Kitchen; Vanities In Both Bathrooms; Newer Wide-Plank Laminate Installed Throughout All Above Grade Floors In The Home. The Entire Main Floor & 2nd Floor Hallway Professionally Repainted In Modern Colors. Layout Is Extremely Functional And Includes Direct Access To The Gararge.
Extras
Finished Basement Adds More Living Space With Cozy Rec Room And Utility Area With Lots Of Storage. A Spacious 50 X 100 Foot Lot, Landscaped Front And Back, Including A Good Sized Deck And A Driveway Fitting 4 Cars And No Sidewalk.
Property Details
Facts for 8 Banner Crescent, Ajax
Status
Days on Market: 1
Last Status: Sold
Sold Date: Jun 12, 2020
Closed Date: Aug 05, 2020
Expiry Date: Sep 11, 2020
Sold Price: $650,000
Unavailable Date: Jun 12, 2020
Input Date: Jun 11, 2020
Property
Status: Sale
Property Type: Detached
Style: 2-Storey
Area: Ajax
Community: South West
Availability Date: Or Tbd
Inside
Bedrooms: 4
Bathrooms: 2
Kitchens: 1
Rooms: 7
Den/Family Room: No
Air Conditioning: Central Air
Fireplace: No
Washrooms: 2
Building
Basement: Finished
Heat Type: Forced Air
Heat Source: Gas
Exterior: Alum Siding
Exterior: Brick
Water Supply: Municipal
Special Designation: Unknown
Parking
Driveway: Private
Garage Spaces: 1
Garage Type: Attached
Covered Parking Spaces: 4
Total Parking Spaces: 5
Fees
Tax Year: 2019
Tax Legal Description: Pcl 18-1 Sec M1114; Lt 18 Pl M1114 ; Ajax
Taxes: $4,172
Land
Cross Street: Finley And Rands
Municipality District: Ajax
Fronting On: West
Pool: None
Sewer: Sewers
Lot Depth: 100 Feet
Lot Frontage: 50.25 Feet
Rooms
Room details for 8 Banner Crescent, Ajax
| Type | Dimensions | Description |
|---|---|---|
| Kitchen Main | 3.40 x 4.18 | Quartz Counter, Stainless Steel Appl, Laminate |
| Living Main | 5.50 x 3.35 | Large Window, Open Concept, Laminate |
| Dining Main | 3.14 x 2.20 | Window, Open Concept, Laminate |
| Master 2nd | 2.70 x 4.70 | Large Window, Double Closet, Laminate |
| 2nd Br 2nd | 2.70 x 3.63 | Laminate |
| 3rd Br 2nd | 2.70 x 3.30 | Laminate |
| 4th Br 2nd | 2.70 x 3.30 | Laminate |
| Rec Bsmt | 5.96 x 5.16 | Window, Open Concept, Broadloom |
| Utility Bsmt | 3.35 x 5.36 | Window, Laundry Sink, Concrete Floor |
| XXXXXXXX | XXX XX, XXXX |
XXXX XXX XXXX |
$XXX,XXX |
| XXX XX, XXXX |
XXXXXX XXX XXXX |
$XXX,XXX |
| XXXXXXXX XXXX | XXX XX, XXXX | $650,000 XXX XXXX |
| XXXXXXXX XXXXXX | XXX XX, XXXX | $650,000 XXX XXXX |

Duffin's Bay Public School
Elementary: PublicLakeside Public School
Elementary: PublicSt James Catholic School
Elementary: CatholicBolton C Falby Public School
Elementary: PublicSt Bernadette Catholic School
Elementary: CatholicSouthwood Park Public School
Elementary: PublicÉcole secondaire Ronald-Marion
Secondary: PublicArchbishop Denis O'Connor Catholic High School
Secondary: CatholicNotre Dame Catholic Secondary School
Secondary: CatholicAjax High School
Secondary: PublicJ Clarke Richardson Collegiate
Secondary: PublicPickering High School
Secondary: Public

