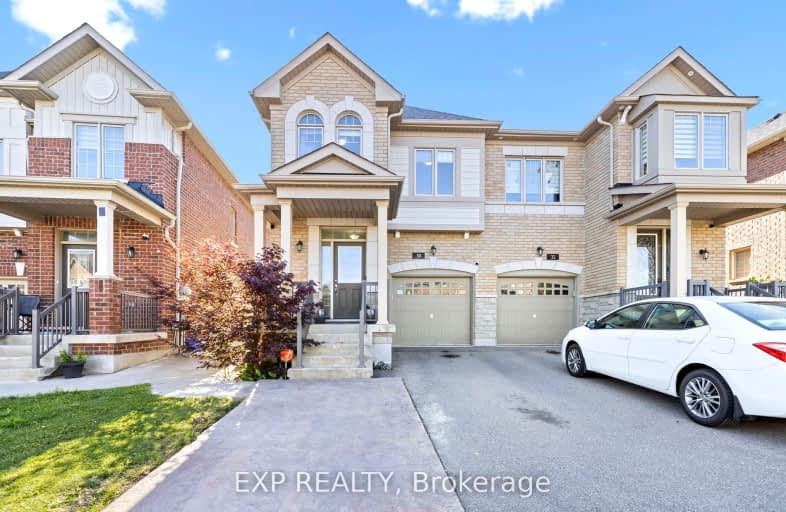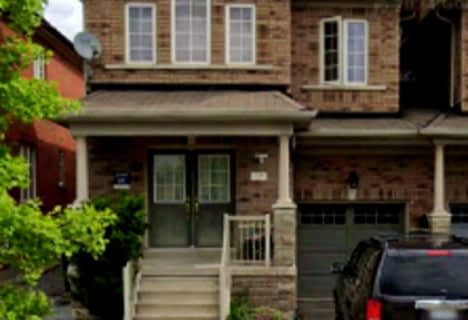Car-Dependent
- Almost all errands require a car.
23
/100
Some Transit
- Most errands require a car.
39
/100
Bikeable
- Some errands can be accomplished on bike.
56
/100

Castle Oaks P.S. Elementary School
Elementary: Public
0.84 km
Thorndale Public School
Elementary: Public
2.25 km
Castlemore Public School
Elementary: Public
1.57 km
Sir Isaac Brock P.S. (Elementary)
Elementary: Public
0.61 km
Beryl Ford
Elementary: Public
1.25 km
Walnut Grove P.S. (Elementary)
Elementary: Public
2.85 km
Holy Name of Mary Secondary School
Secondary: Catholic
8.17 km
Holy Cross Catholic Academy High School
Secondary: Catholic
6.57 km
Sandalwood Heights Secondary School
Secondary: Public
6.65 km
Cardinal Ambrozic Catholic Secondary School
Secondary: Catholic
1.60 km
Castlebrooke SS Secondary School
Secondary: Public
1.88 km
St Thomas Aquinas Secondary School
Secondary: Catholic
7.47 km
-
Chinguacousy Park
Central Park Dr (at Queen St. E), Brampton ON L6S 6G7 9.28km -
Sentinel park
Toronto ON 15.32km -
Wincott Park
Wincott Dr, Toronto ON 15.97km
-
TD Bank Financial Group
3978 Cottrelle Blvd, Brampton ON L6P 2R1 2.2km -
CIBC
8535 Hwy 27 (Langstaff Rd & Hwy 27), Woodbridge ON L4H 4Y1 4.18km -
Scotiabank
160 Yellow Avens Blvd (at Airport Rd.), Brampton ON L6R 0M5 5.94km














