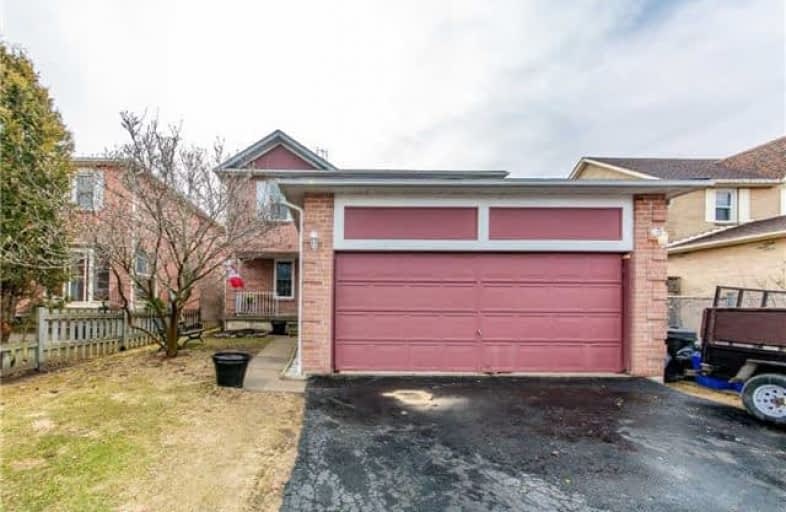Note: Property is not currently for sale or for rent.

-
Type: Detached
-
Style: 2-Storey
-
Lot Size: 40.03 x 109.91 Feet
-
Age: 16-30 years
-
Taxes: $4,513 per year
-
Days on Site: 5 Days
-
Added: Sep 07, 2019 (5 days on market)
-
Updated:
-
Last Checked: 3 months ago
-
MLS®#: E4096222
-
Listed By: Re/max rouge river realty ltd., brokerage
Turn Key To This Stunning Family Home Located In A Desired Ajax Neighbourhood.Upgraded From The Ground Up.Enjoy Entertaining In A Newly Renovated Kitchen,Quartzite Counters,Farmers Sink,Eat In Or Walk Out To Gorgeous Yard Full Of Perennials.Bright Formal Dining Combined Living,Cozy Up By The Fire In Private Family Rm.Easy Access Main Flr Laundry,Enclosed Porch Entry,New Powder Room,Hardwood+Tile On Main.Newly Installed Carpet Throughout 4 Massive Bedrms
Extras
Sun Drenched Master W/ Large Walk In,Spectacular Ensuite!Close To Amenities,School+Parks,401 Access!New Patio Door,Furnace+Ac(2014).Included New Appliances Washer,Dryer,Fridge,Stove,Dishwasher,Elfs.Exclude Window Cov In Master,Dining,3rd Br
Property Details
Facts for 8 Coles Avenue, Ajax
Status
Days on Market: 5
Last Status: Sold
Sold Date: Apr 18, 2018
Closed Date: Jul 03, 2018
Expiry Date: Sep 07, 2018
Sold Price: $663,000
Unavailable Date: Apr 18, 2018
Input Date: Apr 13, 2018
Property
Status: Sale
Property Type: Detached
Style: 2-Storey
Age: 16-30
Area: Ajax
Community: Central
Availability Date: Tbd
Inside
Bedrooms: 4
Bathrooms: 3
Kitchens: 1
Rooms: 9
Den/Family Room: Yes
Air Conditioning: Central Air
Fireplace: Yes
Laundry Level: Main
Central Vacuum: N
Washrooms: 3
Utilities
Electricity: Yes
Gas: Yes
Telephone: Yes
Building
Basement: Full
Heat Type: Forced Air
Heat Source: Gas
Exterior: Alum Siding
Exterior: Brick
Elevator: N
UFFI: No
Water Supply: Municipal
Special Designation: Unknown
Parking
Driveway: Pvt Double
Garage Spaces: 2
Garage Type: Attached
Covered Parking Spaces: 2
Total Parking Spaces: 4
Fees
Tax Year: 2017
Tax Legal Description: Pcl 97-1 Sec 40M1516 Lt97 Pl40M1516
Taxes: $4,513
Highlights
Feature: Fenced Yard
Feature: Hospital
Feature: Library
Feature: Park
Feature: Public Transit
Feature: Rec Centre
Land
Cross Street: Kingston Rd & Chapma
Municipality District: Ajax
Fronting On: West
Pool: None
Sewer: Sewers
Lot Depth: 109.91 Feet
Lot Frontage: 40.03 Feet
Acres: < .50
Additional Media
- Virtual Tour: https://tours.homesinfocus.ca/1005679?idx=1
Rooms
Room details for 8 Coles Avenue, Ajax
| Type | Dimensions | Description |
|---|---|---|
| Kitchen Main | 5.47 x 3.31 | Stainless Steel Appl, Quartz Counter, Walk-Out |
| Dining Main | 3.01 x 3.63 | Combined W/Living, Hardwood Floor, Picture Window |
| Living Main | 3.02 x 4.86 | Combined W/Dining, Hardwood Floor |
| Family Main | 3.02 x 4.95 | Fireplace, Hardwood Floor |
| Laundry Main | 1.66 x 2.36 | |
| Master 2nd | 5.56 x 4.39 | W/I Closet, Ensuite Bath, Double Doors |
| 2nd Br 2nd | 3.13 x 4.75 | Broadloom, Large Window |
| 3rd Br 2nd | 3.15 x 4.88 | Broadloom |
| 4th Br 2nd | 3.16 x 3.35 | Broadloom |
| XXXXXXXX | XXX XX, XXXX |
XXXX XXX XXXX |
$XXX,XXX |
| XXX XX, XXXX |
XXXXXX XXX XXXX |
$XXX,XXX |
| XXXXXXXX XXXX | XXX XX, XXXX | $663,000 XXX XXXX |
| XXXXXXXX XXXXXX | XXX XX, XXXX | $667,000 XXX XXXX |

Lord Elgin Public School
Elementary: PublicÉÉC Notre-Dame-de-la-Jeunesse-Ajax
Elementary: CatholicDr Roberta Bondar Public School
Elementary: PublicApplecroft Public School
Elementary: PublicSt Jude Catholic School
Elementary: CatholicTerry Fox Public School
Elementary: PublicÉcole secondaire Ronald-Marion
Secondary: PublicArchbishop Denis O'Connor Catholic High School
Secondary: CatholicNotre Dame Catholic Secondary School
Secondary: CatholicAjax High School
Secondary: PublicJ Clarke Richardson Collegiate
Secondary: PublicPickering High School
Secondary: Public- 4 bath
- 4 bed
- 1500 sqft
22 Edgley Court, Ajax, Ontario • L1T 0B9 • Central West



