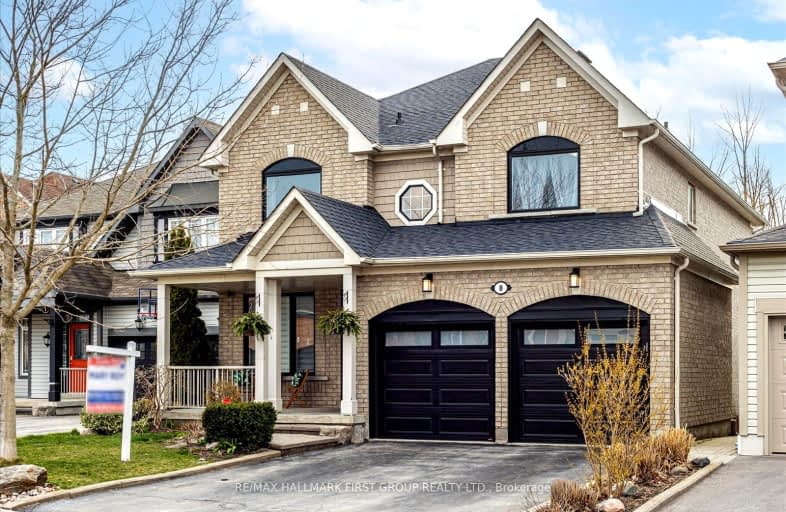Car-Dependent
- Most errands require a car.
27
/100
Minimal Transit
- Almost all errands require a car.
24
/100
Somewhat Bikeable
- Most errands require a car.
46
/100

St James Catholic School
Elementary: Catholic
2.11 km
Bolton C Falby Public School
Elementary: Public
1.95 km
St Bernadette Catholic School
Elementary: Catholic
2.07 km
Cadarackque Public School
Elementary: Public
3.12 km
Southwood Park Public School
Elementary: Public
1.35 km
Carruthers Creek Public School
Elementary: Public
1.09 km
Archbishop Denis O'Connor Catholic High School
Secondary: Catholic
3.30 km
Henry Street High School
Secondary: Public
5.52 km
Donald A Wilson Secondary School
Secondary: Public
6.69 km
Notre Dame Catholic Secondary School
Secondary: Catholic
6.09 km
Ajax High School
Secondary: Public
1.96 km
J Clarke Richardson Collegiate
Secondary: Public
5.97 km
-
Central Park
Michael Blvd, Whitby ON 4.97km -
Peel Park
Burns St (Athol St), Whitby ON 6.02km -
E. A. Fairman park
6.13km
-
TD Bank Financial Group
15 Westney Rd N (Kingston Rd), Ajax ON L1T 1P4 4.51km -
Scotiabank
403 Brock St S, Whitby ON L1N 4K5 6.08km -
HODL Bitcoin ATM - Happy Way Whitby
110 Dunlop St E, Whitby ON L1N 6J8 6.19km








