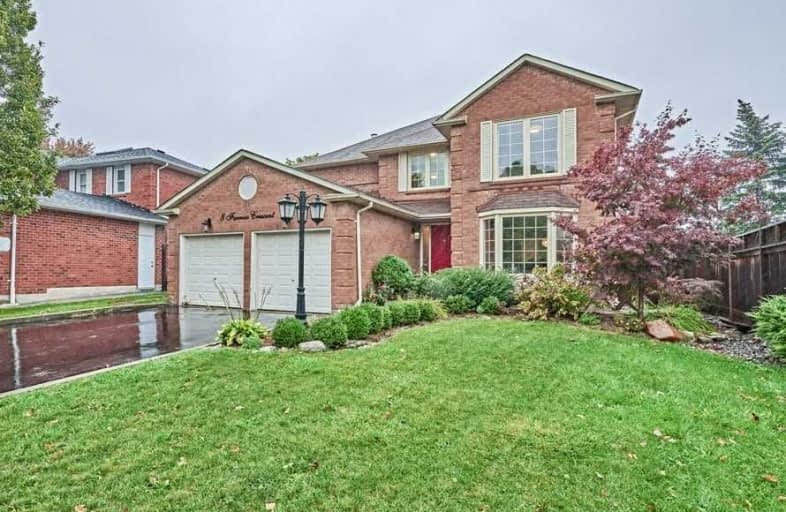Sold on Dec 22, 2018
Note: Property is not currently for sale or for rent.

-
Type: Detached
-
Style: 2-Storey
-
Lot Size: 47.34 x 163.71 Feet
-
Age: 31-50 years
-
Taxes: $7,190 per year
-
Days on Site: 31 Days
-
Added: Nov 21, 2018 (1 month on market)
-
Updated:
-
Last Checked: 3 months ago
-
MLS®#: E4308078
-
Listed By: Real estate homeward, brokerage
A True Gem, This Roomy 4+2 Bdrm Executive Home In South Ajax Boasts Over 3000Sqft Of Bright Open Living Space With A Large In-Law Suite And Impressive Backyard, Perfect For Entertaining. Reno'ed Kitchen With W/O To Deck. Work From Home In Your Main Floor Office, Relax In Your Mstr Bedroom Retreat W/Spalike Ensuite And W/I Closet, And Host Bbqs In Your Huge Backyard. This Ideal Family Home Offers Easy Access To Schools, Transit, Hwy And Parks. Welcome Home!!
Extras
Incl Playset In Yard, Shed, Trampoline, Main Fl Ss Fridge, Stove, Microwave, Dishwshr, Washer, Dryer, Bsmt Fridge & Stove, Elect Fireplace In Mstr Bdrm, Elfs (Except 2 In Mn Fl Kitch), Speakers In Family Rm. Tankless Water Heater Is Rental.
Property Details
Facts for 8 Farrow Crescent, Ajax
Status
Days on Market: 31
Last Status: Sold
Sold Date: Dec 22, 2018
Closed Date: Apr 01, 2019
Expiry Date: May 20, 2019
Sold Price: $855,000
Unavailable Date: Dec 22, 2018
Input Date: Nov 21, 2018
Property
Status: Sale
Property Type: Detached
Style: 2-Storey
Age: 31-50
Area: Ajax
Community: South West
Availability Date: Tba
Inside
Bedrooms: 4
Bedrooms Plus: 2
Bathrooms: 4
Kitchens: 1
Kitchens Plus: 1
Rooms: 9
Den/Family Room: Yes
Air Conditioning: Central Air
Fireplace: Yes
Laundry Level: Main
Washrooms: 4
Building
Basement: Fin W/O
Basement 2: Full
Heat Type: Forced Air
Heat Source: Gas
Exterior: Brick
Water Supply: Municipal
Special Designation: Unknown
Other Structures: Garden Shed
Parking
Driveway: Private
Garage Spaces: 2
Garage Type: Attached
Covered Parking Spaces: 4
Fees
Tax Year: 2017
Tax Legal Description: Pcl 8-1 Sec 40M1293; Lt 8 Pl 40M1293; Town Of Ajax
Taxes: $7,190
Highlights
Feature: Hospital
Feature: Lake/Pond
Feature: Park
Feature: Public Transit
Feature: School
Land
Cross Street: Parkes & Finley
Municipality District: Ajax
Fronting On: North
Parcel Number: 264670235
Pool: None
Sewer: Sewers
Lot Depth: 163.71 Feet
Lot Frontage: 47.34 Feet
Lot Irregularities: Irregular Lot
Acres: < .50
Additional Media
- Virtual Tour: https://unbranded.youriguide.com/8_farrow_crescent_ajax_on
Rooms
Room details for 8 Farrow Crescent, Ajax
| Type | Dimensions | Description |
|---|---|---|
| Living Ground | 4.90 x 3.50 | Bay Window, French Doors, Crown Moulding |
| Dining Ground | 4.24 x 3.50 | Crown Moulding |
| Kitchen Ground | 3.73 x 6.71 | Renovated, W/O To Deck, Breakfast Area |
| Family Ground | 3.50 x 5.21 | Gas Fireplace, Crown Moulding |
| Office Ground | 2.72 x 3.50 | Bay Window, Crown Moulding |
| Master 2nd | 5.00 x 6.76 | Window, Electric Fireplace, 5 Pc Ensuite |
| 2nd Br 2nd | 3.40 x 3.84 | Bay Window |
| 3rd Br 2nd | 3.56 x 3.63 | Broadloom |
| 4th Br 2nd | 3.50 x 3.53 | Broadloom |
| Kitchen Bsmt | 2.69 x 3.05 | Open Concept |
| Living Bsmt | 3.10 x 7.24 | W/O To Yard |
| 5th Br Bsmt | 2.79 x 6.12 | Closet |
| XXXXXXXX | XXX XX, XXXX |
XXXX XXX XXXX |
$XXX,XXX |
| XXX XX, XXXX |
XXXXXX XXX XXXX |
$XXX,XXX | |
| XXXXXXXX | XXX XX, XXXX |
XXXXXXX XXX XXXX |
|
| XXX XX, XXXX |
XXXXXX XXX XXXX |
$XXX,XXX | |
| XXXXXXXX | XXX XX, XXXX |
XXXX XXX XXXX |
$XXX,XXX |
| XXX XX, XXXX |
XXXXXX XXX XXXX |
$XXX,XXX |
| XXXXXXXX XXXX | XXX XX, XXXX | $855,000 XXX XXXX |
| XXXXXXXX XXXXXX | XXX XX, XXXX | $898,000 XXX XXXX |
| XXXXXXXX XXXXXXX | XXX XX, XXXX | XXX XXXX |
| XXXXXXXX XXXXXX | XXX XX, XXXX | $935,000 XXX XXXX |
| XXXXXXXX XXXX | XXX XX, XXXX | $930,000 XXX XXXX |
| XXXXXXXX XXXXXX | XXX XX, XXXX | $949,000 XXX XXXX |

Duffin's Bay Public School
Elementary: PublicLakeside Public School
Elementary: PublicSt James Catholic School
Elementary: CatholicBolton C Falby Public School
Elementary: PublicSt Bernadette Catholic School
Elementary: CatholicSouthwood Park Public School
Elementary: PublicÉcole secondaire Ronald-Marion
Secondary: PublicArchbishop Denis O'Connor Catholic High School
Secondary: CatholicNotre Dame Catholic Secondary School
Secondary: CatholicAjax High School
Secondary: PublicJ Clarke Richardson Collegiate
Secondary: PublicPickering High School
Secondary: Public- 4 bath
- 4 bed
18 Charlton Crescent, Ajax, Ontario • L1S 4B8 • South West




