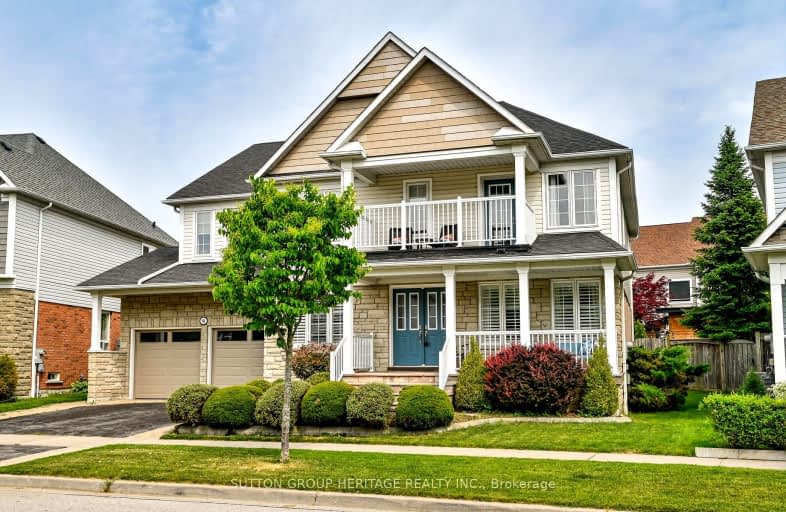Car-Dependent
- Almost all errands require a car.
8
/100
Minimal Transit
- Almost all errands require a car.
15
/100
Somewhat Bikeable
- Most errands require a car.
43
/100

Duffin's Bay Public School
Elementary: Public
3.15 km
St James Catholic School
Elementary: Catholic
2.67 km
Bolton C Falby Public School
Elementary: Public
3.00 km
St Bernadette Catholic School
Elementary: Catholic
3.14 km
Southwood Park Public School
Elementary: Public
2.22 km
Carruthers Creek Public School
Elementary: Public
2.16 km
Archbishop Denis O'Connor Catholic High School
Secondary: Catholic
4.40 km
Henry Street High School
Secondary: Public
5.58 km
All Saints Catholic Secondary School
Secondary: Catholic
7.36 km
Donald A Wilson Secondary School
Secondary: Public
7.17 km
Ajax High School
Secondary: Public
3.05 km
J Clarke Richardson Collegiate
Secondary: Public
7.01 km
-
Central Park
Michael Blvd, Whitby ON 5.13km -
Peel Park
Burns St (Athol St), Whitby ON 5.98km -
Whitby Soccer Dome
695 ROSSLAND Rd W, Whitby ON 7.03km
-
RBC Royal Bank
320 Harwood Ave S (Hardwood And Bayly), Ajax ON L1S 2J1 3.4km -
TD Canada Trust Branch and ATM
75 Bayly St W, Ajax ON L1S 7K7 3.5km -
TD Bank Financial Group
15 Westney Rd N (Kingston Rd), Ajax ON L1T 1P4 5.61km







