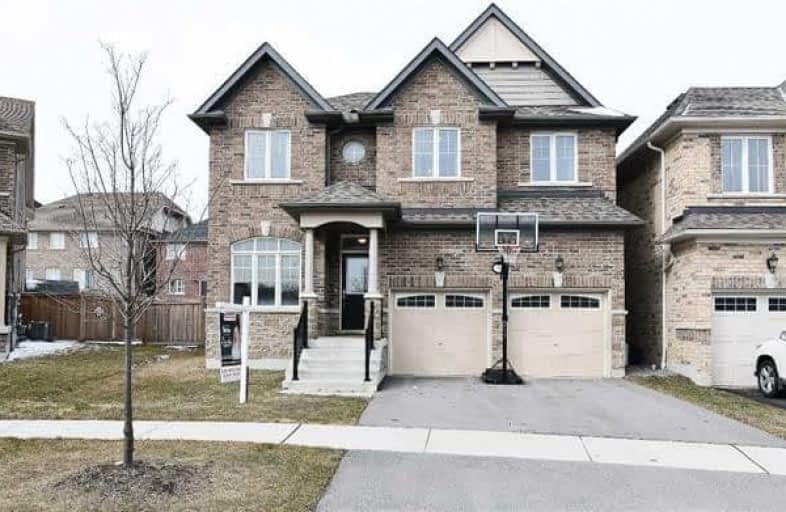
Unnamed Mulberry Meadows Public School
Elementary: Public
1.08 km
St Teresa of Calcutta Catholic School
Elementary: Catholic
1.46 km
Romeo Dallaire Public School
Elementary: Public
1.39 km
Michaëlle Jean Public School
Elementary: Public
1.20 km
St Josephine Bakhita Catholic Elementary School
Elementary: Catholic
1.27 km
da Vinci Public School Elementary Public School
Elementary: Public
1.20 km
Archbishop Denis O'Connor Catholic High School
Secondary: Catholic
3.10 km
All Saints Catholic Secondary School
Secondary: Catholic
4.32 km
Notre Dame Catholic Secondary School
Secondary: Catholic
0.82 km
Ajax High School
Secondary: Public
4.63 km
J Clarke Richardson Collegiate
Secondary: Public
0.76 km
Pickering High School
Secondary: Public
4.47 km












