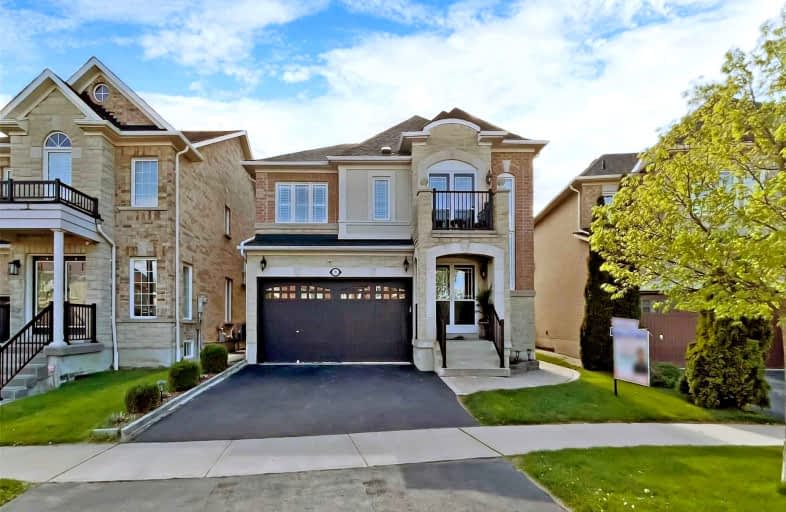
Unnamed Mulberry Meadows Public School
Elementary: Public
0.72 km
St Teresa of Calcutta Catholic School
Elementary: Catholic
2.24 km
Romeo Dallaire Public School
Elementary: Public
1.31 km
Michaëlle Jean Public School
Elementary: Public
1.62 km
St Josephine Bakhita Catholic Elementary School
Elementary: Catholic
2.02 km
da Vinci Public School Elementary Public School
Elementary: Public
1.85 km
Archbishop Denis O'Connor Catholic High School
Secondary: Catholic
3.45 km
All Saints Catholic Secondary School
Secondary: Catholic
3.44 km
Donald A Wilson Secondary School
Secondary: Public
3.44 km
Notre Dame Catholic Secondary School
Secondary: Catholic
1.70 km
Ajax High School
Secondary: Public
4.85 km
J Clarke Richardson Collegiate
Secondary: Public
1.64 km














