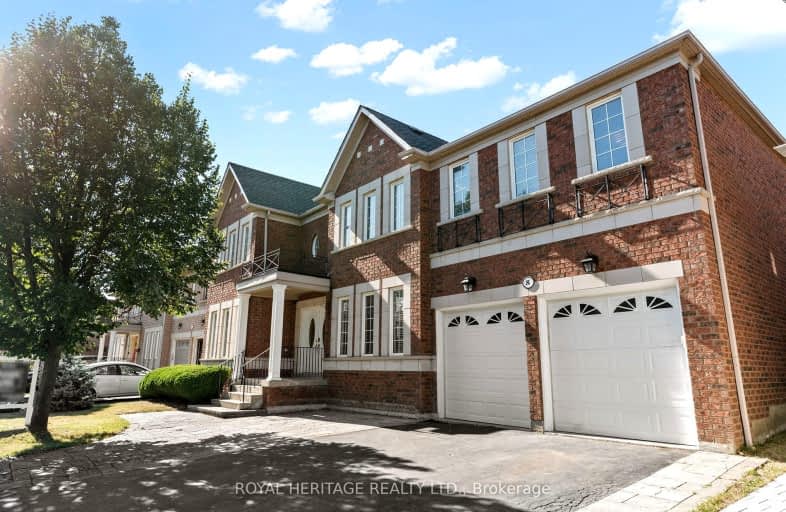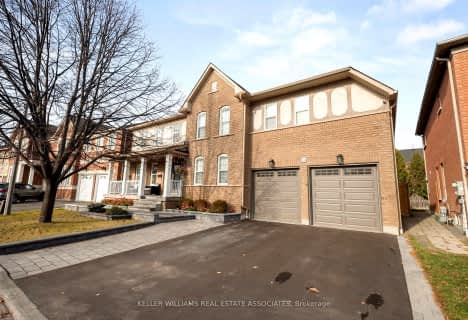Somewhat Walkable
- Some errands can be accomplished on foot.
52
/100
Some Transit
- Most errands require a car.
43
/100
Bikeable
- Some errands can be accomplished on bike.
59
/100

St Teresa of Calcutta Catholic School
Elementary: Catholic
1.02 km
St André Bessette Catholic School
Elementary: Catholic
0.37 km
Lester B Pearson Public School
Elementary: Public
1.25 km
St Catherine of Siena Catholic School
Elementary: Catholic
0.96 km
Vimy Ridge Public School
Elementary: Public
0.80 km
Nottingham Public School
Elementary: Public
0.34 km
École secondaire Ronald-Marion
Secondary: Public
3.93 km
Archbishop Denis O'Connor Catholic High School
Secondary: Catholic
3.11 km
Notre Dame Catholic Secondary School
Secondary: Catholic
1.00 km
Ajax High School
Secondary: Public
4.69 km
J Clarke Richardson Collegiate
Secondary: Public
1.05 km
Pickering High School
Secondary: Public
3.08 km
-
Creekside Park
2545 William Jackson Dr (At Liatris Dr.), Pickering ON L1X 0C3 3.57km -
Baycliffe Park
67 Baycliffe Dr, Whitby ON L1P 1W7 5.55km -
Rotary Park
Ajax ON L1S 1L3 5.87km
-
TD Bank Financial Group
83 Williamson Dr W (Westney Road), Ajax ON L1T 0K9 0.42km -
TD Bank Financial Group
15 Westney Rd N (Kingston Rd), Ajax ON L1T 1P4 2.58km -
RBC Royal Bank
2 Harwood Ave S (Hwy 2), Ajax ON L1S 7L8 2.67km









