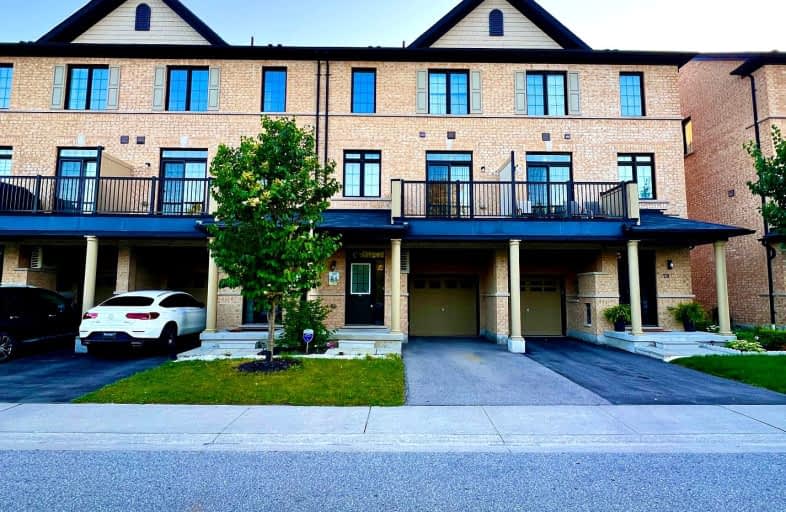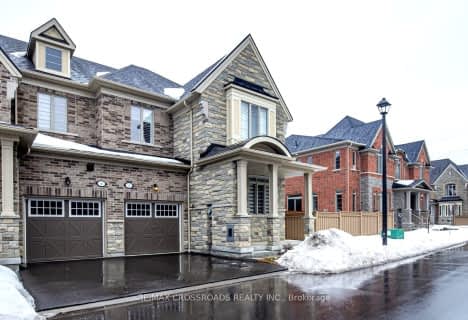Somewhat Walkable
- Some errands can be accomplished on foot.
59
/100
Some Transit
- Most errands require a car.
40
/100
Bikeable
- Some errands can be accomplished on bike.
54
/100

St André Bessette Catholic School
Elementary: Catholic
1.20 km
Vimy Ridge Public School
Elementary: Public
1.85 km
Nottingham Public School
Elementary: Public
1.40 km
Michaëlle Jean Public School
Elementary: Public
1.27 km
St Josephine Bakhita Catholic Elementary School
Elementary: Catholic
0.70 km
da Vinci Public School Elementary Public School
Elementary: Public
0.87 km
École secondaire Ronald-Marion
Secondary: Public
4.85 km
Archbishop Denis O'Connor Catholic High School
Secondary: Catholic
4.29 km
Notre Dame Catholic Secondary School
Secondary: Catholic
1.41 km
Ajax High School
Secondary: Public
5.89 km
J Clarke Richardson Collegiate
Secondary: Public
1.53 km
Pickering High School
Secondary: Public
4.29 km
-
Baycliffe Park
67 Baycliffe Dr, Whitby ON L1P 1W7 5.14km -
Whitby Soccer Dome
695 ROSSLAND Rd W, Whitby ON 5.98km -
Ajax Waterfront
8.16km
-
TD Bank Financial Group
1961 Salem Rd N, Ajax ON L1T 0J9 0.86km -
Scotiabank
1991 Salem Rd N, Ajax ON L1T 0J9 0.86km -
President's Choice Financial Pavilion and ATM
30 Kingston Rd W, Ajax ON L1T 4K8 3.74km














