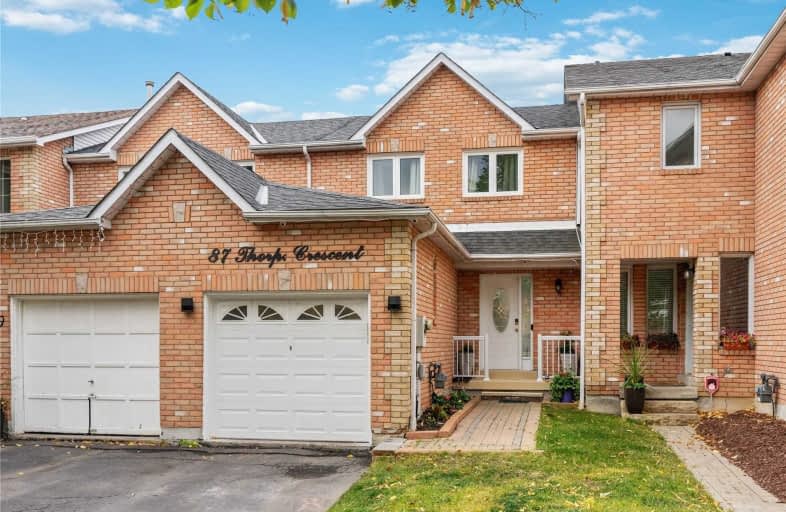
Video Tour

Westney Heights Public School
Elementary: Public
1.21 km
Lincoln Alexander Public School
Elementary: Public
1.31 km
Eagle Ridge Public School
Elementary: Public
0.80 km
Alexander Graham Bell Public School
Elementary: Public
0.30 km
Vimy Ridge Public School
Elementary: Public
1.43 km
St Patrick Catholic School
Elementary: Catholic
0.38 km
École secondaire Ronald-Marion
Secondary: Public
1.76 km
Archbishop Denis O'Connor Catholic High School
Secondary: Catholic
3.44 km
Notre Dame Catholic Secondary School
Secondary: Catholic
3.12 km
Pine Ridge Secondary School
Secondary: Public
3.47 km
J Clarke Richardson Collegiate
Secondary: Public
3.14 km
Pickering High School
Secondary: Public
1.28 km


