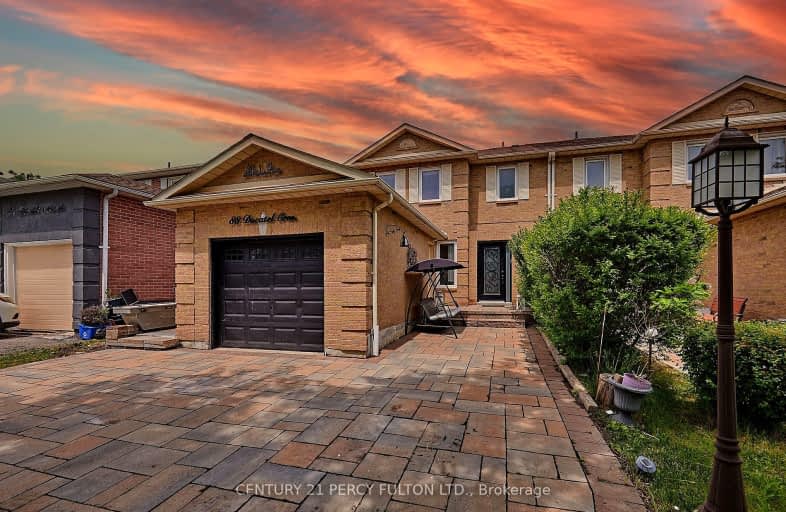Very Walkable
- Most errands can be accomplished on foot.
80
/100
Good Transit
- Some errands can be accomplished by public transportation.
50
/100
Bikeable
- Some errands can be accomplished on bike.
56
/100

Lord Elgin Public School
Elementary: Public
0.73 km
ÉÉC Notre-Dame-de-la-Jeunesse-Ajax
Elementary: Catholic
0.83 km
Dr Roberta Bondar Public School
Elementary: Public
1.03 km
Applecroft Public School
Elementary: Public
0.54 km
St Jude Catholic School
Elementary: Catholic
0.59 km
Roland Michener Public School
Elementary: Public
0.99 km
École secondaire Ronald-Marion
Secondary: Public
3.76 km
Archbishop Denis O'Connor Catholic High School
Secondary: Catholic
1.06 km
Notre Dame Catholic Secondary School
Secondary: Catholic
2.55 km
Ajax High School
Secondary: Public
2.43 km
J Clarke Richardson Collegiate
Secondary: Public
2.47 km
Pickering High School
Secondary: Public
2.09 km
-
Kinsmen Park
Sandy Beach Rd, Pickering ON 5.76km -
East Shore Community Center
ON 5.88km -
Whitby Soccer Dome
695 ROSSLAND Rd W, Whitby ON 6.32km
-
TD Bank Financial Group
15 Westney Rd N (Kingston Rd), Ajax ON L1T 1P4 0.63km -
RBC Royal Bank
320 Harwood Ave S (Hardwood And Bayly), Ajax ON L1S 2J1 2.22km -
TD Canada Trust Branch and ATM
75 Bayly St W, Ajax ON L1S 7K7 2.29km











