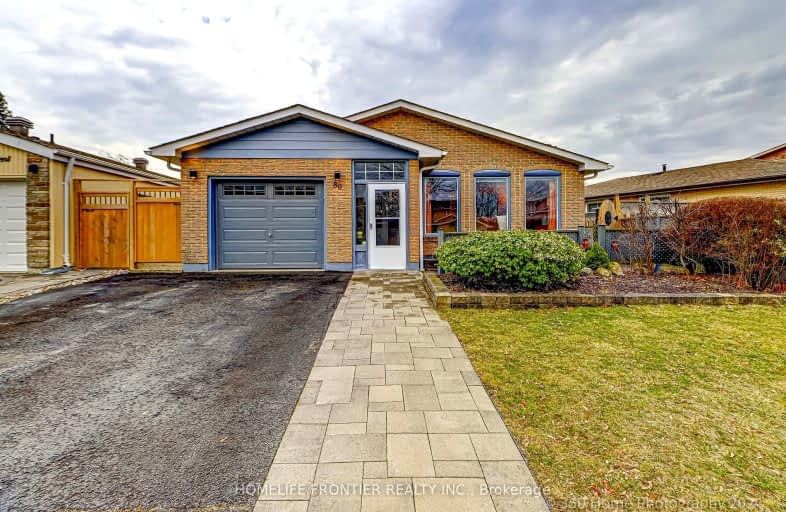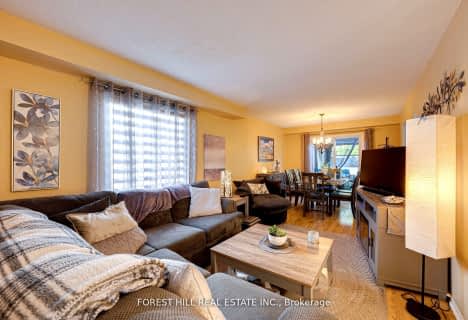Car-Dependent
- Most errands require a car.
47
/100
Some Transit
- Most errands require a car.
27
/100
Somewhat Bikeable
- Most errands require a car.
49
/100

Duffin's Bay Public School
Elementary: Public
0.17 km
Lakeside Public School
Elementary: Public
0.79 km
St James Catholic School
Elementary: Catholic
0.37 km
Bolton C Falby Public School
Elementary: Public
1.88 km
St Bernadette Catholic School
Elementary: Catholic
2.12 km
Southwood Park Public School
Elementary: Public
1.31 km
École secondaire Ronald-Marion
Secondary: Public
6.32 km
Archbishop Denis O'Connor Catholic High School
Secondary: Catholic
3.73 km
Notre Dame Catholic Secondary School
Secondary: Catholic
6.73 km
Ajax High School
Secondary: Public
2.23 km
J Clarke Richardson Collegiate
Secondary: Public
6.63 km
Pickering High School
Secondary: Public
4.84 km
-
Central Park
Michael Blvd, Whitby ON 7.34km -
Whitby Soccer Dome
695 ROSSLAND Rd W, Whitby ON 8.62km -
Country Lane Park
Whitby ON 9.7km
-
RBC Royal Bank
320 Harwood Ave S (Hardwood And Bayly), Ajax ON L1S 2J1 2.2km -
TD Bank Financial Group
299 Port Union Rd, Scarborough ON M1C 2L3 10.56km -
TD Bank Financial Group
110 Taunton Rd W, Whitby ON L1R 3H8 11.23km











