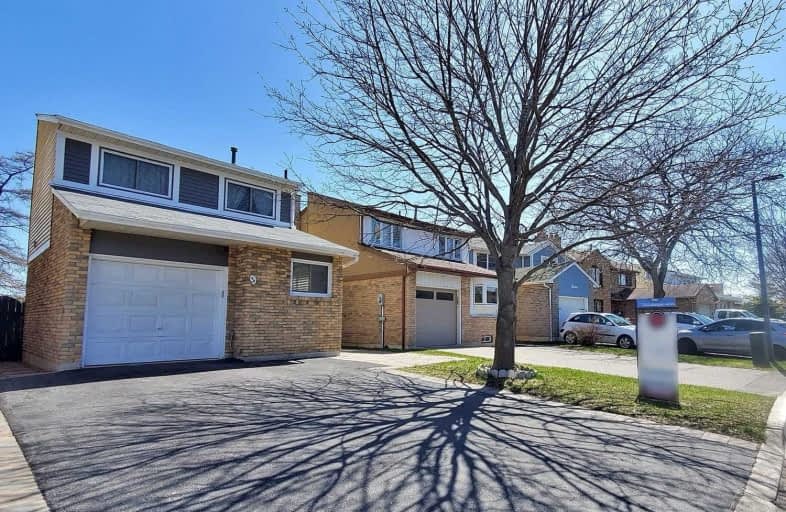Sold on Jul 10, 2020
Note: Property is not currently for sale or for rent.

-
Type: Detached
-
Style: 2-Storey
-
Lot Size: 28.14 x 79.88 Feet
-
Age: No Data
-
Taxes: $4,181 per year
-
Days on Site: 24 Days
-
Added: Jun 16, 2020 (3 weeks on market)
-
Updated:
-
Last Checked: 3 months ago
-
MLS®#: E4795078
-
Listed By: Century 21 regal realty inc., brokerage
If You Close Your Eyes, You Can Actually Hear The Sound Of The Lake In This Listing. Imagine The Relaxation You Will Feel As You Walk Along The Waterfront Just 500 Metres From Your New Home In South Ajax. As With Any Smart Investment, The Lifestyle Factor Must Exceed The Price By 10X. This One Checks All The Boxes.
Extras
Fridge, Gas Stove, Dishwasher, Washer, Dryer. Furnace And Central Air (Owned). Hwt (Rented). Unique Layout With No Wasted Space. Go Train (Ajax) And So Much More Right Near This Wonderful Home.
Property Details
Facts for 9 Andrea Road, Ajax
Status
Days on Market: 24
Last Status: Sold
Sold Date: Jul 10, 2020
Closed Date: Aug 06, 2020
Expiry Date: Sep 16, 2020
Sold Price: $600,000
Unavailable Date: Jul 10, 2020
Input Date: Jun 16, 2020
Property
Status: Sale
Property Type: Detached
Style: 2-Storey
Area: Ajax
Community: South East
Inside
Bedrooms: 3
Bathrooms: 3
Kitchens: 1
Rooms: 6
Den/Family Room: Yes
Air Conditioning: Central Air
Fireplace: No
Washrooms: 3
Building
Basement: Finished
Heat Type: Forced Air
Heat Source: Gas
Exterior: Brick
Exterior: Vinyl Siding
Water Supply: Municipal
Special Designation: Unknown
Parking
Driveway: Private
Garage Spaces: 1
Garage Type: Attached
Covered Parking Spaces: 3
Total Parking Spaces: 4
Fees
Tax Year: 2019
Tax Legal Description: M1150 Ptblk A Now Rp40R5525 Part 4
Taxes: $4,181
Land
Cross Street: Hardwood & Lake Driv
Municipality District: Ajax
Fronting On: West
Pool: None
Sewer: Sewers
Lot Depth: 79.88 Feet
Lot Frontage: 28.14 Feet
Additional Media
- Virtual Tour: https://my.matterport.com/show/?m=tEo3ZCUtYtV&sr=-1.57,1.44&ss=28
Rooms
Room details for 9 Andrea Road, Ajax
| Type | Dimensions | Description |
|---|---|---|
| Living Main | 3.38 x 4.51 | Hardwood Floor, W/O To Deck, Pot Lights |
| Dining Main | 2.07 x 3.73 | Hardwood Floor, Open Concept, Pot Lights |
| Kitchen Main | 2.47 x 3.22 | Porcelain Floor, Bay Window |
| Master 2nd | 2.47 x 3.99 | Hardwood Floor, 3 Pc Ensuite |
| 2nd Br 2nd | 2.47 x 3.05 | Hardwood Floor, Closet |
| 3rd Br 2nd | 3.11 x 3.07 | Hardwood Floor, Closet |
| Rec Bsmt | 4.99 x 4.91 | Broadloom, Pot Lights |

| XXXXXXXX | XXX XX, XXXX |
XXXX XXX XXXX |
$XXX,XXX |
| XXX XX, XXXX |
XXXXXX XXX XXXX |
$XXX,XXX | |
| XXXXXXXX | XXX XX, XXXX |
XXXXXXX XXX XXXX |
|
| XXX XX, XXXX |
XXXXXX XXX XXXX |
$XXX,XXX | |
| XXXXXXXX | XXX XX, XXXX |
XXXXXXX XXX XXXX |
|
| XXX XX, XXXX |
XXXXXX XXX XXXX |
$XXX,XXX | |
| XXXXXXXX | XXX XX, XXXX |
XXXX XXX XXXX |
$XXX,XXX |
| XXX XX, XXXX |
XXXXXX XXX XXXX |
$XXX,XXX | |
| XXXXXXXX | XXX XX, XXXX |
XXXX XXX XXXX |
$XXX,XXX |
| XXX XX, XXXX |
XXXXXX XXX XXXX |
$XXX,XXX |
| XXXXXXXX XXXX | XXX XX, XXXX | $600,000 XXX XXXX |
| XXXXXXXX XXXXXX | XXX XX, XXXX | $605,000 XXX XXXX |
| XXXXXXXX XXXXXXX | XXX XX, XXXX | XXX XXXX |
| XXXXXXXX XXXXXX | XXX XX, XXXX | $635,000 XXX XXXX |
| XXXXXXXX XXXXXXX | XXX XX, XXXX | XXX XXXX |
| XXXXXXXX XXXXXX | XXX XX, XXXX | $649,000 XXX XXXX |
| XXXXXXXX XXXX | XXX XX, XXXX | $648,000 XXX XXXX |
| XXXXXXXX XXXXXX | XXX XX, XXXX | $639,000 XXX XXXX |
| XXXXXXXX XXXX | XXX XX, XXXX | $387,000 XXX XXXX |
| XXXXXXXX XXXXXX | XXX XX, XXXX | $399,900 XXX XXXX |

Duffin's Bay Public School
Elementary: PublicLakeside Public School
Elementary: PublicSt James Catholic School
Elementary: CatholicBolton C Falby Public School
Elementary: PublicSouthwood Park Public School
Elementary: PublicCarruthers Creek Public School
Elementary: PublicÉcole secondaire Ronald-Marion
Secondary: PublicArchbishop Denis O'Connor Catholic High School
Secondary: CatholicNotre Dame Catholic Secondary School
Secondary: CatholicAjax High School
Secondary: PublicJ Clarke Richardson Collegiate
Secondary: PublicPickering High School
Secondary: Public- 2 bath
- 3 bed
31 Hewitt Crescent, Ajax, Ontario • L1S 7A5 • South East



