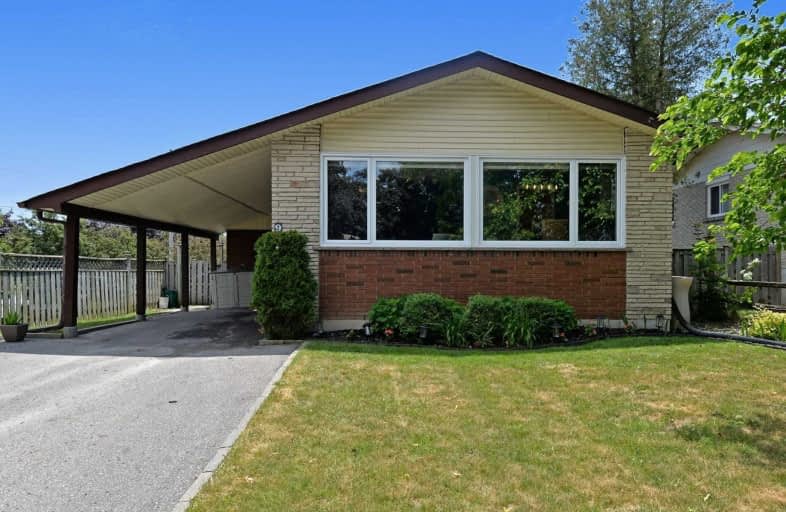Sold on Jul 04, 2020
Note: Property is not currently for sale or for rent.

-
Type: Detached
-
Style: Backsplit 3
-
Size: 1500 sqft
-
Lot Size: 52.08 x 110.7 Feet
-
Age: 51-99 years
-
Taxes: $4,439 per year
-
Days on Site: 3 Days
-
Added: Jul 01, 2020 (3 days on market)
-
Updated:
-
Last Checked: 3 months ago
-
MLS®#: E4813026
-
Listed By: Sutton group-heritage realty inc., brokerage
Welcome To South Ajax! Within A Short Walk To The Waterfront Trail System, Parks, Schools And More. Large 4 Bedroom Family 3 Bedrooms Upstairs One Lower Level, Eat-In Kitchen With Tons Of Storage Space, Combined Living/Dining Room With Oversized Picture Windows. Large Family Room With Fireplace And Walk Out To Sunroom Opening To Yard. Finished Basement Playroom, Office Space. Sep Side Entrance Offers The Ability For Sep In-Law Suite. Parking For 5 Cars.
Extras
Garden Shed With Hydro Easy Commute To Go 401 And 412. Most Windows Replaced With Triple Glazed 2017. Furnace/Ac 2013, Driveway 2013.
Property Details
Facts for 9 Foord Road, Ajax
Status
Days on Market: 3
Last Status: Sold
Sold Date: Jul 04, 2020
Closed Date: Aug 13, 2020
Expiry Date: Sep 30, 2020
Sold Price: $676,000
Unavailable Date: Jul 04, 2020
Input Date: Jul 01, 2020
Prior LSC: Listing with no contract changes
Property
Status: Sale
Property Type: Detached
Style: Backsplit 3
Size (sq ft): 1500
Age: 51-99
Area: Ajax
Community: South East
Availability Date: 45/60/90
Inside
Bedrooms: 4
Bathrooms: 2
Kitchens: 1
Rooms: 9
Den/Family Room: Yes
Air Conditioning: Central Air
Fireplace: Yes
Laundry Level: Lower
Washrooms: 2
Building
Basement: Finished
Heat Type: Forced Air
Heat Source: Gas
Exterior: Alum Siding
Exterior: Brick
Elevator: N
Water Supply: Municipal
Special Designation: Unknown
Other Structures: Garden Shed
Parking
Driveway: Private
Garage Spaces: 1
Garage Type: Carport
Covered Parking Spaces: 4
Total Parking Spaces: 5
Fees
Tax Year: 2020
Tax Legal Description: Pcl Ajax 7 B.F. 3-5, Sec Town Of Ajax; Pt Lt 7, Ra
Taxes: $4,439
Highlights
Feature: Fenced Yard
Feature: Park
Feature: Public Transit
Feature: School
Land
Cross Street: Pickering Beach / Fo
Municipality District: Ajax
Fronting On: South
Pool: None
Sewer: Sewers
Lot Depth: 110.7 Feet
Lot Frontage: 52.08 Feet
Lot Irregularities: 42.71 Rear 110.75 Ea
Acres: < .50
Additional Media
- Virtual Tour: http://tours.bizzimage.com/ub/164830
Rooms
Room details for 9 Foord Road, Ajax
| Type | Dimensions | Description |
|---|---|---|
| Kitchen Main | 2.58 x 3.48 | Eat-In Kitchen, Pantry, Ceramic Floor |
| Living Main | 3.47 x 5.01 | Broadloom, Combined W/Dining, Large Window |
| Dining Main | 3.13 x 3.16 | Broadloom, Combined W/Living, Large Window |
| Master Upper | 3.69 x 2.94 | Broadloom, Double Closet, O/Looks Backyard |
| 2nd Br Upper | 2.47 x 3.28 | Broadloom, Closet, O/Looks Backyard |
| 3rd Br Upper | 2.75 x 4.31 | Broadloom, Double Closet, O/Looks Backyard |
| 4th Br Lower | 2.88 x 3.23 | Broadloom, Closet, O/Looks Backyard |
| Family Lower | 4.32 x 5.56 | Broadloom, W/O To Sunroom, Fireplace |
| Sunroom Lower | 4.38 x 2.53 | Ceramic Floor, W/O To Yard, Pocket Doors |
| Play Bsmt | 5.73 x 3.41 | Laminate |
| Rec Bsmt | 2.95 x 4.05 | Laminate |
| XXXXXXXX | XXX XX, XXXX |
XXXX XXX XXXX |
$XXX,XXX |
| XXX XX, XXXX |
XXXXXX XXX XXXX |
$XXX,XXX |
| XXXXXXXX XXXX | XXX XX, XXXX | $676,000 XXX XXXX |
| XXXXXXXX XXXXXX | XXX XX, XXXX | $665,000 XXX XXXX |

Duffin's Bay Public School
Elementary: PublicSt James Catholic School
Elementary: CatholicBolton C Falby Public School
Elementary: PublicSt Bernadette Catholic School
Elementary: CatholicSouthwood Park Public School
Elementary: PublicCarruthers Creek Public School
Elementary: PublicArchbishop Denis O'Connor Catholic High School
Secondary: CatholicDonald A Wilson Secondary School
Secondary: PublicNotre Dame Catholic Secondary School
Secondary: CatholicAjax High School
Secondary: PublicJ Clarke Richardson Collegiate
Secondary: PublicPickering High School
Secondary: Public

